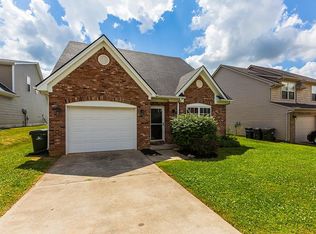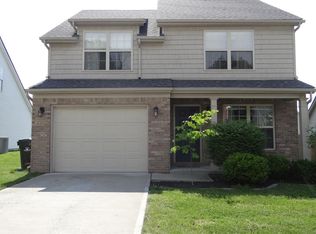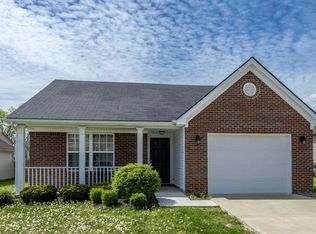Sold for $305,000 on 02/14/25
$305,000
67 Brookford Way, Georgetown, KY 40324
3beds
1,693sqft
Single Family Residence
Built in 2013
5,662.8 Square Feet Lot
$309,400 Zestimate®
$180/sqft
$2,211 Estimated rent
Home value
$309,400
$272,000 - $353,000
$2,211/mo
Zestimate® history
Loading...
Owner options
Explore your selling options
What's special
Step into this three-bedroom, two-and-a-half-bath gem, in a location that's just a hop, skip, and a jump from all the best dining, shopping, and schools. The primary bedroom is conveniently tucked away on the first floor, offering a serene retreat with an en-suite bath.
The real showstopper is the two-story living room, where windows let in all the natural light your heart desires, and the loft above adds a touch of architectural flair. Need a reading nook, home office, or even a mini art gallery? This loft has you covered!
The spacious kitchen is ready for both culinary experiments and impromptu dinner parties, seamlessly flowing into the living and dining areas for easy entertaining. Upstairs, you'll find two more generously sized bedrooms and a full bath—plenty of room for the kids, guests, or anyone who needs their own space.
Outside, the covered patio and additional driveway are perfect for hosting BBQs, playing catch, or just kicking back with a cold drink. For all those tools, bikes, or seasonal decor you've been hoarding, there's a 16'x9' storage shed waiting for you to fill it up. Schedule your private showing today, before someone else beats you to it!
Zillow last checked: 8 hours ago
Listing updated: August 28, 2025 at 11:11pm
Listed by:
Susan B Wilburn 859-621-0424,
Century 21 Advantage Realty - Georgetown
Bought with:
Paula Heflin Yost, 210603
Rector Hayden Realtors
Source: Imagine MLS,MLS#: 25000229
Facts & features
Interior
Bedrooms & bathrooms
- Bedrooms: 3
- Bathrooms: 3
- Full bathrooms: 2
- 1/2 bathrooms: 1
Primary bedroom
- Level: First
Bedroom 1
- Level: Second
Bedroom 2
- Level: Second
Bathroom 1
- Description: Full Bath
- Level: First
Bathroom 2
- Description: Full Bath
- Level: Second
Bathroom 3
- Description: Half Bath
- Level: First
Kitchen
- Level: First
Living room
- Level: First
Living room
- Level: First
Recreation room
- Level: Second
Recreation room
- Level: Second
Heating
- Electric, Heat Pump
Cooling
- Electric, Heat Pump
Appliances
- Included: Dryer, Dishwasher, Microwave, Refrigerator, Washer, Range
- Laundry: Main Level
Features
- Eat-in Kitchen, Master Downstairs, Ceiling Fan(s)
- Flooring: Carpet, Laminate, Tile
- Windows: Blinds
- Has basement: No
- Has fireplace: No
Interior area
- Total structure area: 1,693
- Total interior livable area: 1,693 sqft
- Finished area above ground: 1,693
- Finished area below ground: 0
Property
Parking
- Total spaces: 1
- Parking features: Attached Garage, Driveway
- Garage spaces: 1
- Has uncovered spaces: Yes
Features
- Levels: Two
- Patio & porch: Patio
- Fencing: Privacy
- Has view: Yes
- View description: Neighborhood
Lot
- Size: 5,662 sqft
Details
- Additional structures: Shed(s)
- Parcel number: 18940058.000
Construction
Type & style
- Home type: SingleFamily
- Property subtype: Single Family Residence
Materials
- Brick Veneer, Vinyl Siding
- Foundation: Slab
- Roof: Dimensional Style
Condition
- New construction: No
- Year built: 2013
Utilities & green energy
- Sewer: Public Sewer
- Water: Public
Community & neighborhood
Location
- Region: Georgetown
- Subdivision: Rocky Creek Farm
Price history
| Date | Event | Price |
|---|---|---|
| 2/14/2025 | Sold | $305,000$180/sqft |
Source: | ||
| 1/20/2025 | Pending sale | $305,000$180/sqft |
Source: | ||
| 1/12/2025 | Contingent | $305,000$180/sqft |
Source: | ||
| 1/4/2025 | Listed for sale | $305,000+110.3%$180/sqft |
Source: | ||
| 5/5/2014 | Sold | $145,000$86/sqft |
Source: | ||
Public tax history
| Year | Property taxes | Tax assessment |
|---|---|---|
| 2022 | $1,772 +8.1% | $204,200 +9.3% |
| 2021 | $1,639 +925.3% | $186,900 +16.9% |
| 2017 | $160 +62.7% | $159,860 +5.7% |
Find assessor info on the county website
Neighborhood: 40324
Nearby schools
GreatSchools rating
- 4/10Lemons Mill Elementary SchoolGrades: K-5Distance: 2.7 mi
- 6/10Royal Spring Middle SchoolGrades: 6-8Distance: 2.2 mi
- 6/10Scott County High SchoolGrades: 9-12Distance: 2.6 mi
Schools provided by the listing agent
- Elementary: Eastern
- Middle: Royal Spring
- High: Scott Co
Source: Imagine MLS. This data may not be complete. We recommend contacting the local school district to confirm school assignments for this home.

Get pre-qualified for a loan
At Zillow Home Loans, we can pre-qualify you in as little as 5 minutes with no impact to your credit score.An equal housing lender. NMLS #10287.


