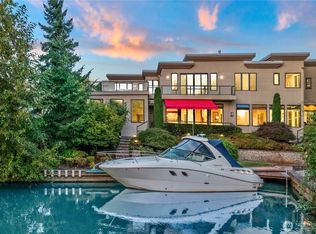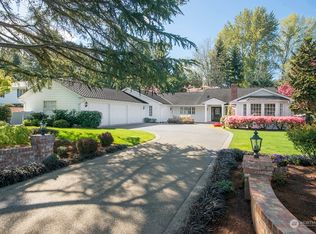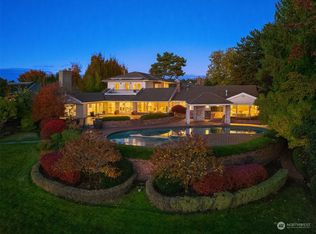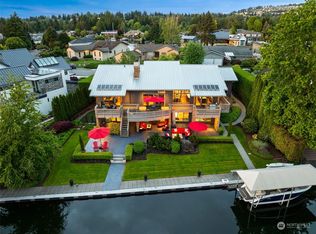Sold
Listed by:
Melissa Boucher,
Windermere Real Estate Midtown
Bought with: Realogics Sotheby's Int'l Rlty
$6,275,000
67 Cascade Key, Bellevue, WA 98006
4beds
5,498sqft
Single Family Residence
Built in 2008
0.48 Acres Lot
$6,273,200 Zestimate®
$1,141/sqft
$7,831 Estimated rent
Home value
$6,273,200
$5.83M - $6.78M
$7,831/mo
Zestimate® history
Loading...
Owner options
Explore your selling options
What's special
Luxury waterfront living in Newport Shores. Iconic property offering 105 feet of waterfront. This exquisite home blends timeless architecture and stonework with refined updates. Thoughtfully designed for effortless indoor-outdoor living, main level opens to an expansive deck, a lush, level lawn, and coveted canal frontage-sheltered moorage and dock access for boating and water toys. Inside, enjoy a gourmet kitchen, great room, & serene main-floor primary suite with spa-like bath and HUGE walk-in closet. Three additional bedrooms, rec room, home office and vaulted living room (or formal dining). A waterfront sanctuary in popular Bellevue neighborhood w/community engagement. Card & wine room, generator & 2 Walk-in storage rooms.
Zillow last checked: 8 hours ago
Listing updated: November 28, 2025 at 04:04am
Listed by:
Melissa Boucher,
Windermere Real Estate Midtown
Bought with:
Shueli Sun, 24803
Realogics Sotheby's Int'l Rlty
Source: NWMLS,MLS#: 2432056
Facts & features
Interior
Bedrooms & bathrooms
- Bedrooms: 4
- Bathrooms: 5
- Full bathrooms: 2
- 3/4 bathrooms: 1
- 1/2 bathrooms: 2
- Main level bathrooms: 4
- Main level bedrooms: 2
Primary bedroom
- Level: Main
Bedroom
- Level: Main
Bedroom
- Level: Lower
Bedroom
- Level: Lower
Bathroom full
- Level: Main
Bathroom full
- Level: Main
Bathroom three quarter
- Level: Lower
Other
- Level: Main
Other
- Level: Main
Other
- Level: Main
Other
- Level: Lower
Den office
- Level: Main
Dining room
- Level: Main
Entry hall
- Level: Main
Family room
- Level: Main
Kitchen with eating space
- Level: Main
Living room
- Level: Main
Rec room
- Level: Lower
Utility room
- Level: Main
Heating
- Fireplace, Forced Air, Heat Pump, Electric, Natural Gas
Cooling
- Central Air
Appliances
- Included: Dishwasher(s), Disposal, Double Oven, Dryer(s), Microwave(s), Refrigerator(s), Stove(s)/Range(s), Washer(s), Garbage Disposal, Water Heater: Gas, Water Heater Location: Garage
Features
- Bath Off Primary, Dining Room, Walk-In Pantry
- Flooring: Ceramic Tile, Hardwood, Marble, Stone, Carpet
- Doors: French Doors
- Windows: Double Pane/Storm Window, Skylight(s)
- Basement: Daylight,Finished
- Number of fireplaces: 4
- Fireplace features: Gas, Lower Level: 1, Main Level: 3, Fireplace
Interior area
- Total structure area: 5,498
- Total interior livable area: 5,498 sqft
Property
Parking
- Total spaces: 2
- Parking features: Driveway, Attached Garage
- Attached garage spaces: 2
Features
- Levels: One
- Stories: 1
- Entry location: Main
- Patio & porch: Bath Off Primary, Double Pane/Storm Window, Dining Room, Fireplace, Fireplace (Primary Bedroom), French Doors, Hot Tub/Spa, Jetted Tub, Security System, Skylight(s), Vaulted Ceiling(s), Walk-In Closet(s), Walk-In Pantry, Water Heater, Wet Bar, Wine Cellar, Wine/Beverage Refrigerator, Wired for Generator
- Pool features: Community
- Has spa: Yes
- Spa features: Indoor, Bath
- Has view: Yes
- View description: Canal, Lake
- Has water view: Yes
- Water view: Canal,Lake
- Waterfront features: Bulkhead, Canal Front, Lake
- Frontage length: Waterfront Ft: 105
Lot
- Size: 0.48 Acres
- Features: Cul-De-Sac, Curbs, Paved, Sidewalk, Deck, Dock, Fenced-Partially, Gas Available, High Speed Internet, Hot Tub/Spa, Moorage, Patio, Sprinkler System
- Topography: Level,Partial Slope,Terraces
- Residential vegetation: Garden Space
Details
- Parcel number: 607280023
- Zoning: R2.5
- Zoning description: Jurisdiction: City
- Special conditions: Standard
- Other equipment: Wired for Generator
Construction
Type & style
- Home type: SingleFamily
- Architectural style: Craftsman
- Property subtype: Single Family Residence
Materials
- Cement/Concrete, Wood Siding
- Foundation: Poured Concrete
- Roof: Composition
Condition
- Very Good
- Year built: 2008
- Major remodel year: 2008
Details
- Builder name: Seascape Homes
Utilities & green energy
- Electric: Company: Puget Sound Energy
- Sewer: Sewer Connected, Company: City of Bellevue
- Water: Lake, Public, Company: City of Bellevue
Community & neighborhood
Security
- Security features: Security System
Community
- Community features: Athletic Court, Boat Launch, CCRs, Clubhouse, Park, Playground, Trail(s)
Location
- Region: Bellevue
- Subdivision: Newport Shores
HOA & financial
HOA
- HOA fee: $137 monthly
- Services included: Common Area Maintenance
- Association phone: 425-747-3291
Other
Other facts
- Listing terms: Cash Out,Conventional
- Cumulative days on market: 112 days
Price history
| Date | Event | Price |
|---|---|---|
| 10/28/2025 | Sold | $6,275,000-3.5%$1,141/sqft |
Source: | ||
| 10/4/2025 | Pending sale | $6,500,000$1,182/sqft |
Source: | ||
| 9/10/2025 | Listed for sale | $6,500,000+182.6%$1,182/sqft |
Source: | ||
| 5/31/2007 | Sold | $2,300,000$418/sqft |
Source: | ||
Public tax history
| Year | Property taxes | Tax assessment |
|---|---|---|
| 2024 | $39,712 +6.3% | $5,418,000 +13.3% |
| 2023 | $37,361 -9.9% | $4,782,000 -18.4% |
| 2022 | $41,470 +21% | $5,863,000 +40.4% |
Find assessor info on the county website
Neighborhood: Newport Shores
Nearby schools
GreatSchools rating
- 9/10Newport Heights Elementary SchoolGrades: PK-5Distance: 1 mi
- 8/10Tyee Middle SchoolGrades: 6-8Distance: 1.6 mi
- 10/10Newport Senior High SchoolGrades: 9-12Distance: 0.9 mi
Schools provided by the listing agent
- Elementary: Newport Heights Elem
- Middle: Tyee Mid
- High: Newport Snr High
Source: NWMLS. This data may not be complete. We recommend contacting the local school district to confirm school assignments for this home.
Sell for more on Zillow
Get a free Zillow Showcase℠ listing and you could sell for .
$6,273,200
2% more+ $125K
With Zillow Showcase(estimated)
$6,398,664


