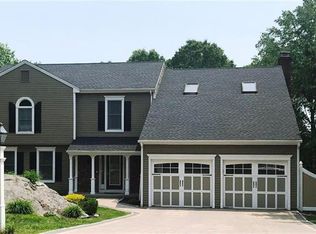Sold for $485,000
$485,000
67 Cedar Ridge, Watertown, CT 06779
4beds
2,320sqft
Single Family Residence
Built in 1988
0.58 Acres Lot
$493,200 Zestimate®
$209/sqft
$3,266 Estimated rent
Home value
$493,200
$419,000 - $577,000
$3,266/mo
Zestimate® history
Loading...
Owner options
Explore your selling options
What's special
Welcome to 67 Cedar Ridge Drive, sitting peacefully at the end of a quiet cul-de-sac in Watertown. This home offers plenty of space to spread out, starting with a bright, open layout on the main level. The kitchen is loaded with cabinet space, features stainless steel appliances, and opens right into the dining area and multiple living spaces-including a cozy family room with a wood-burning fireplace. Hardwood floors throughout give it a warm, clean feel, and the layout makes everyday living and entertaining feel effortless. Upstairs, you'll find four well-sized bedrooms with good closet space in each. The primary suite stands out with its own private bathroom, complete with a double vanity. Out back, a spacious deck looks out over a large, private yard framed by trees and greenery. It's quiet, peaceful, and full of nature-perfect for grilling, unwinding with a book, or entertaining with friends. Surrounded by mature trees on a wooded lot with minimal traffic, this property is a rare blend of privacy and convenience, offering a serene lifestyle just minutes from local shops, dining, and highways.
Zillow last checked: 8 hours ago
Listing updated: October 22, 2025 at 08:17am
Listed by:
BROOKE TEAM AT EXP REALTY,
Inez E. St. James 860-966-1139,
eXp Realty 866-828-3951
Bought with:
Sarah Perrotti, REB.0793764
Regency Real Estate, LLC
Source: Smart MLS,MLS#: 24109811
Facts & features
Interior
Bedrooms & bathrooms
- Bedrooms: 4
- Bathrooms: 3
- Full bathrooms: 2
- 1/2 bathrooms: 1
Primary bedroom
- Level: Upper
- Area: 236.28 Square Feet
- Dimensions: 13.2 x 17.9
Bedroom
- Level: Upper
- Area: 151.62 Square Feet
- Dimensions: 13.3 x 11.4
Bedroom
- Level: Upper
- Area: 127 Square Feet
- Dimensions: 10 x 12.7
Bedroom
- Level: Upper
- Area: 178.1 Square Feet
- Dimensions: 13 x 13.7
Primary bathroom
- Level: Upper
- Area: 92.16 Square Feet
- Dimensions: 9.6 x 9.6
Bathroom
- Level: Main
- Area: 36.28 Square Feet
- Dimensions: 5.11 x 7.1
Bathroom
- Level: Upper
- Area: 31.24 Square Feet
- Dimensions: 4.4 x 7.1
Dining room
- Level: Main
- Area: 154.7 Square Feet
- Dimensions: 13 x 11.9
Family room
- Level: Main
- Area: 225.49 Square Feet
- Dimensions: 17.2 x 13.11
Kitchen
- Level: Main
- Area: 166.4 Square Feet
- Dimensions: 13 x 12.8
Kitchen
- Level: Main
- Area: 79.87 Square Feet
- Dimensions: 10.11 x 7.9
Living room
- Level: Main
- Area: 244.49 Square Feet
- Dimensions: 13.5 x 18.11
Heating
- Forced Air, Oil
Cooling
- Central Air
Appliances
- Included: Electric Cooktop, Microwave, Range Hood, Refrigerator, Dishwasher, Trash Compactor, Water Heater
Features
- Central Vacuum
- Basement: Full,Unfinished,Storage Space,Hatchway Access,Concrete
- Attic: Storage,Pull Down Stairs
- Number of fireplaces: 1
Interior area
- Total structure area: 2,320
- Total interior livable area: 2,320 sqft
- Finished area above ground: 2,320
Property
Parking
- Total spaces: 5
- Parking features: Attached, Driveway, Paved
- Attached garage spaces: 2
- Has uncovered spaces: Yes
Features
- Patio & porch: Deck
Lot
- Size: 0.58 Acres
- Features: Few Trees
Details
- Additional structures: Shed(s)
- Parcel number: 912572
- Zoning: R125
Construction
Type & style
- Home type: SingleFamily
- Architectural style: Colonial
- Property subtype: Single Family Residence
Materials
- Wood Siding
- Foundation: Concrete Perimeter
- Roof: Asphalt
Condition
- New construction: No
- Year built: 1988
Utilities & green energy
- Sewer: Public Sewer
- Water: Public
Community & neighborhood
Location
- Region: Watertown
- Subdivision: Oakville
Price history
| Date | Event | Price |
|---|---|---|
| 10/21/2025 | Sold | $485,000$209/sqft |
Source: | ||
| 10/7/2025 | Pending sale | $485,000$209/sqft |
Source: | ||
| 9/5/2025 | Price change | $485,000-2.8%$209/sqft |
Source: | ||
| 8/12/2025 | Price change | $499,000-4%$215/sqft |
Source: | ||
| 7/27/2025 | Listed for sale | $520,000+15.6%$224/sqft |
Source: | ||
Public tax history
| Year | Property taxes | Tax assessment |
|---|---|---|
| 2025 | $8,609 +5.9% | $286,580 |
| 2024 | $8,130 +2.9% | $286,580 +33.7% |
| 2023 | $7,903 +5.5% | $214,400 |
Find assessor info on the county website
Neighborhood: Oakville
Nearby schools
GreatSchools rating
- 4/10Polk SchoolGrades: 3-5Distance: 0.5 mi
- 6/10Swift Middle SchoolGrades: 6-8Distance: 1.4 mi
- 4/10Watertown High SchoolGrades: 9-12Distance: 1.3 mi
Schools provided by the listing agent
- Elementary: John Trumbull
- High: Watertown
Source: Smart MLS. This data may not be complete. We recommend contacting the local school district to confirm school assignments for this home.
Get pre-qualified for a loan
At Zillow Home Loans, we can pre-qualify you in as little as 5 minutes with no impact to your credit score.An equal housing lender. NMLS #10287.
Sell for more on Zillow
Get a Zillow Showcase℠ listing at no additional cost and you could sell for .
$493,200
2% more+$9,864
With Zillow Showcase(estimated)$503,064
