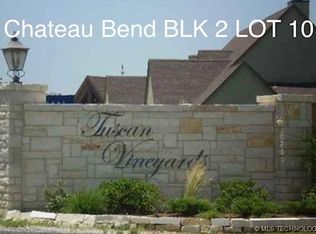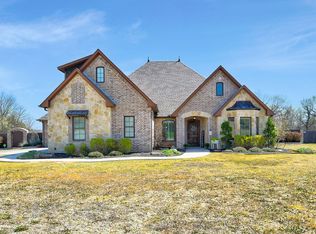Sold for $750,000 on 07/19/24
$750,000
67 Chateau Bnd, Ardmore, OK 73401
4beds
3,385sqft
Single Family Residence
Built in 2011
3.81 Acres Lot
$719,000 Zestimate®
$222/sqft
$2,893 Estimated rent
Home value
$719,000
$669,000 - $769,000
$2,893/mo
Zestimate® history
Loading...
Owner options
Explore your selling options
What's special
Fall into the dreams you've been dreaming of your very own 4 bed, 3 1/2 bath with an office and 2 car attached garage located in a dream community centered near perfect on 3.81 acres. The backyard of your dreams is accommodated with a 1,800 square foot shop and the additional enclosed finished-out room that you can imagine making into what you desire. Back yard featured with a Storm shelter, back porch covered patio, a creek on the far north side, beautiful pecan trees, and country living at its finest. This home sits off of the main road and has a longer driveway to assist you more in your privacy. Once you sit on this back porch and imagine the dreams you've had to be in a wonderful community and also have your very own peace and quiet will come true. Besides all of these luxuries, this home offers hidden gems such as storage options underneath the staircase, the storage cabinets inside the kitchen, and the closet space that every room brings to the table. Make your appointment today and see if this could be the dream you've been dreaming. :)
Zillow last checked: 8 hours ago
Listing updated: July 24, 2024 at 07:17am
Listed by:
Christopher Turrobiartes 580-618-2980,
Turbo Time Realty LLC
Bought with:
Dianne West, 182539
Brix Realty Group LLC (BO)
Source: MLS Technology, Inc.,MLS#: 2418086 Originating MLS: MLS Technology
Originating MLS: MLS Technology
Facts & features
Interior
Bedrooms & bathrooms
- Bedrooms: 4
- Bathrooms: 4
- Full bathrooms: 3
- 1/2 bathrooms: 1
Primary bedroom
- Description: Master Bedroom,Dress,Private Bath,Separate Closets,Walk-in Closet
- Level: First
Bedroom
- Description: Bedroom,Private Bath
- Level: First
Bedroom
- Description: Bedroom,Private Bath
- Level: First
Bedroom
- Description: Bedroom,Private Bath
- Level: Second
Primary bathroom
- Description: Master Bath,Full Bath,Separate Shower,Whirlpool
- Level: First
Bathroom
- Description: Hall Bath,Half Bath
- Level: First
Den
- Description: Den/Family Room,Bookcase,Fireplace
- Level: First
Dining room
- Description: Dining Room,Formal
- Level: First
Kitchen
- Description: Kitchen,Island
- Level: First
Office
- Description: Office,Bookcase,Closet
- Level: First
Utility room
- Description: Utility Room,Garage,Sink
- Level: First
Heating
- Central, Gas
Cooling
- Central Air
Appliances
- Included: Built-In Range, Built-In Oven, Double Oven, Dishwasher, Disposal, Oven, Range, Electric Water Heater
- Laundry: Electric Dryer Hookup
Features
- Granite Counters, Other
- Flooring: Carpet, Other, Tile
- Windows: Other
- Basement: None
- Number of fireplaces: 1
- Fireplace features: Other
Interior area
- Total structure area: 3,385
- Total interior livable area: 3,385 sqft
Property
Parking
- Total spaces: 4
- Parking features: Attached, Garage, Garage Faces Side
- Attached garage spaces: 4
Features
- Levels: Two
- Stories: 2
- Patio & porch: Covered, Porch
- Exterior features: Other
- Pool features: None
- Fencing: None
Lot
- Size: 3.81 Acres
- Features: Mature Trees
Details
- Additional structures: Second Garage
- Parcel number: 100080566
Construction
Type & style
- Home type: SingleFamily
- Architectural style: Colonial
- Property subtype: Single Family Residence
Materials
- Brick, Wood Frame
- Foundation: Slab
- Roof: Asphalt,Fiberglass
Condition
- Year built: 2011
Utilities & green energy
- Sewer: Septic Tank
- Water: Rural
- Utilities for property: Electricity Available, Natural Gas Available, Water Available
Green energy
- Energy efficient items: Other
Community & neighborhood
Security
- Security features: Storm Shelter
Location
- Region: Ardmore
- Subdivision: Tuscan Vineyards Ph Ii
HOA & financial
HOA
- Has HOA: Yes
- HOA fee: $1,500 annually
- Amenities included: Gated
Other
Other facts
- Listing terms: Conventional,FHA 203(k),FHA,USDA Loan,VA Loan
Price history
| Date | Event | Price |
|---|---|---|
| 7/19/2024 | Sold | $750,000$222/sqft |
Source: | ||
| 6/13/2024 | Pending sale | $750,000$222/sqft |
Source: | ||
| 5/22/2024 | Listed for sale | $750,000+20%$222/sqft |
Source: | ||
| 3/7/2022 | Sold | $625,000-7.4%$185/sqft |
Source: | ||
| 1/29/2022 | Pending sale | $675,000$199/sqft |
Source: | ||
Public tax history
| Year | Property taxes | Tax assessment |
|---|---|---|
| 2024 | $6,353 -5.8% | $69,462 -5.9% |
| 2023 | $6,747 +70.2% | $73,800 +64.3% |
| 2022 | $3,963 +0.1% | $44,906 +3% |
Find assessor info on the county website
Neighborhood: 73401
Nearby schools
GreatSchools rating
- 8/10Plainview Intermediate Elementary SchoolGrades: 3-5Distance: 2.1 mi
- 6/10Plainview Middle SchoolGrades: 6-8Distance: 2.1 mi
- 10/10Plainview High SchoolGrades: 9-12Distance: 2.1 mi
Schools provided by the listing agent
- Elementary: Plainview
- High: Plainview
- District: Plainview
Source: MLS Technology, Inc.. This data may not be complete. We recommend contacting the local school district to confirm school assignments for this home.

Get pre-qualified for a loan
At Zillow Home Loans, we can pre-qualify you in as little as 5 minutes with no impact to your credit score.An equal housing lender. NMLS #10287.

