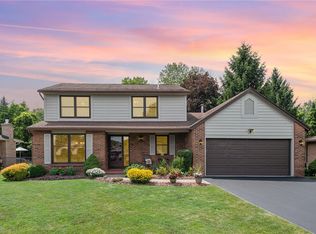Closed
$360,000
67 Chimney Sweep Ln, Rochester, NY 14612
3beds
1,734sqft
Single Family Residence
Built in 1985
0.33 Acres Lot
$368,000 Zestimate®
$208/sqft
$2,583 Estimated rent
Maximize your home sale
Get more eyes on your listing so you can sell faster and for more.
Home value
$368,000
$342,000 - $394,000
$2,583/mo
Zestimate® history
Loading...
Owner options
Explore your selling options
What's special
Delayed Negotiations Monday August 11th at 3:00pm. Welcome to 67 Chimney Sweep! This spacious high quality Al Mosier built huge brick ranch has been completely remodeled! New high-end stove, 11k on new decking with easy pass 2 way for open flow when entertaining in the private backyard. Over 20K spent on finished basement with an additional 1200 sq ft plus, which includes egress and a full second kitchen, perfect for a true in law suite, or teen suite and or visiting guest. The kitchen offers Granite countertops, glass tile backsplash, stainless steel appliances and tons of counter space and storage with pull-outs and 2 pantries! The family room which has a newer gas fireplace, great for those cold winter nights. Or enjoy the 12' x 16' 3 season room. Newer tear off roof (2018). All newer Pella windows with roll-up screens. 4' vinyl coated black chain link fence. Hi efficiency gas furnace W/C/A (2018). Luxury vinyl plank flooring in the dining room, living room and all 3 bedrooms. You do not want to miss this one! Open house Sunday 8/10 2:00-3:30.
Zillow last checked: 8 hours ago
Listing updated: October 03, 2025 at 07:09am
Listed by:
Todd M. Enright 585-248-0250,
RE/MAX Realty Group
Bought with:
Eric W Shaw, 10301221073
Hunt Real Estate ERA/Columbus
Source: NYSAMLSs,MLS#: R1628770 Originating MLS: Rochester
Originating MLS: Rochester
Facts & features
Interior
Bedrooms & bathrooms
- Bedrooms: 3
- Bathrooms: 2
- Full bathrooms: 1
- 1/2 bathrooms: 1
- Main level bathrooms: 2
- Main level bedrooms: 3
Heating
- Gas, Forced Air
Cooling
- Central Air
Appliances
- Included: Dishwasher, Gas Oven, Gas Range, Gas Water Heater, Microwave, Refrigerator
Features
- Separate/Formal Dining Room, Eat-in Kitchen, Granite Counters, Pantry, Bedroom on Main Level, Main Level Primary
- Flooring: Varies, Vinyl
- Basement: Full
- Number of fireplaces: 1
Interior area
- Total structure area: 1,734
- Total interior livable area: 1,734 sqft
Property
Parking
- Total spaces: 2
- Parking features: Attached, Garage, Driveway
- Attached garage spaces: 2
Features
- Levels: One
- Stories: 1
- Patio & porch: Patio
- Exterior features: Blacktop Driveway, Fully Fenced, Patio
- Fencing: Full
Lot
- Size: 0.33 Acres
- Dimensions: 80 x 179
- Features: Rectangular, Rectangular Lot, Residential Lot
Details
- Parcel number: 2628000340300011065000
- Special conditions: Standard
Construction
Type & style
- Home type: SingleFamily
- Architectural style: Ranch
- Property subtype: Single Family Residence
Materials
- Brick
- Foundation: Block
- Roof: Asphalt
Condition
- Resale
- Year built: 1985
Utilities & green energy
- Sewer: Connected
- Water: Connected, Public
- Utilities for property: Cable Available, Sewer Connected, Water Connected
Community & neighborhood
Location
- Region: Rochester
- Subdivision: Country Place Estates Sec
Other
Other facts
- Listing terms: Cash,Conventional,FHA,VA Loan
Price history
| Date | Event | Price |
|---|---|---|
| 10/3/2025 | Sold | $360,000+30.9%$208/sqft |
Source: | ||
| 8/14/2025 | Pending sale | $275,000$159/sqft |
Source: | ||
| 8/7/2025 | Listed for sale | $275,000-9.8%$159/sqft |
Source: | ||
| 5/27/2022 | Sold | $305,000+22%$176/sqft |
Source: | ||
| 3/30/2022 | Pending sale | $249,900$144/sqft |
Source: | ||
Public tax history
| Year | Property taxes | Tax assessment |
|---|---|---|
| 2024 | -- | $247,600 |
| 2023 | -- | $247,600 +46.1% |
| 2022 | -- | $169,500 |
Find assessor info on the county website
Neighborhood: 14612
Nearby schools
GreatSchools rating
- 6/10Northwood Elementary SchoolGrades: K-6Distance: 1.4 mi
- 4/10Merton Williams Middle SchoolGrades: 7-8Distance: 4.7 mi
- 6/10Hilton High SchoolGrades: 9-12Distance: 3.6 mi
Schools provided by the listing agent
- District: Hilton
Source: NYSAMLSs. This data may not be complete. We recommend contacting the local school district to confirm school assignments for this home.
