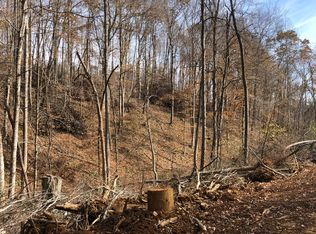What a catch for someone who finds this 83+ acres of endless potential. Land filled with wildlife, woods, privacy, and seclusion. Also has a 960sqft. double wide mobile home with 3 bedrooms and 2 full baths. A small greenhouse will remain with the property for those garden lovers. Land is flat to sloping to rolling.
This property is off market, which means it's not currently listed for sale or rent on Zillow. This may be different from what's available on other websites or public sources.
