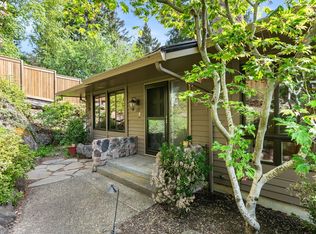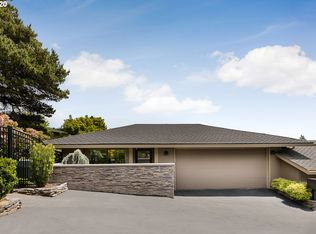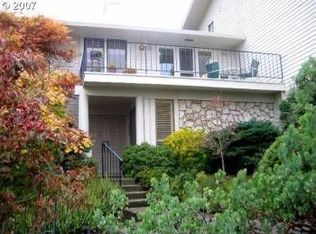Sold
$690,000
67 Condolea Ter, Lake Oswego, OR 97035
3beds
2,448sqft
Residential, Condominium
Built in 1973
-- sqft lot
$681,500 Zestimate®
$282/sqft
$3,203 Estimated rent
Home value
$681,500
$634,000 - $729,000
$3,203/mo
Zestimate® history
Loading...
Owner options
Explore your selling options
What's special
Situated at the end of a quiet cul-de-sac in the Alpine Garden area of the Condolea community, known for its impressive professionally landscaped and maintained meandering gardens with easy access to beautiful Mountain Park forest hiking trails. This updated two level open floor plan home with 3 bedrooms, 3 bathrooms and attached two car garage provides clean, open airy spaces with impressive views over the treetops to the Cascade Mountain range. Private end unit. Three large outdoor spaces and fireplaces on both levels accentuate the privacy and serene cozy ambience of this home. The ease of condo living at its best. Complete with clubhouse & pool, plus enjoy Mt Park amenities; gym and pool.
Zillow last checked: 8 hours ago
Listing updated: August 14, 2025 at 04:51am
Listed by:
Amy Radonich amyradonich@windermere.com,
Windermere Realty Trust
Bought with:
Carrie Gross, 201203664
Windermere Realty Trust
Source: RMLS (OR),MLS#: 769573233
Facts & features
Interior
Bedrooms & bathrooms
- Bedrooms: 3
- Bathrooms: 3
- Full bathrooms: 3
- Main level bathrooms: 2
Primary bedroom
- Features: Double Closet, Suite
- Level: Main
- Area: 210
- Dimensions: 15 x 14
Bedroom 2
- Features: Closet, Wallto Wall Carpet
- Level: Main
- Area: 132
- Dimensions: 12 x 11
Bedroom 3
- Features: Double Closet, Wallto Wall Carpet
- Level: Lower
- Area: 176
- Dimensions: 16 x 11
Dining room
- Features: Bookcases, Deck, Hardwood Floors, Sliding Doors
- Level: Main
- Area: 216
- Dimensions: 18 x 12
Family room
- Features: Fireplace, Engineered Hardwood
- Level: Lower
- Area: 225
- Dimensions: 15 x 15
Kitchen
- Features: Eat Bar, Gas Appliances, Gourmet Kitchen, Hardwood Floors, Microwave, Granite
- Level: Main
- Area: 156
- Width: 12
Living room
- Features: Fireplace, Hardwood Floors
- Level: Main
- Area: 286
- Dimensions: 22 x 13
Heating
- Forced Air, Fireplace(s)
Cooling
- Central Air
Appliances
- Included: Disposal, Free-Standing Refrigerator, Gas Appliances, Microwave, Range Hood, Stainless Steel Appliance(s), Washer/Dryer, Gas Water Heater
Features
- Granite, Built-in Features, Closet, Double Closet, Bookcases, Eat Bar, Gourmet Kitchen, Suite, Tile
- Flooring: Engineered Hardwood, Hardwood, Wall to Wall Carpet
- Doors: Sliding Doors
- Number of fireplaces: 2
- Fireplace features: Gas, Wood Burning
- Common walls with other units/homes: 1 Common Wall
Interior area
- Total structure area: 2,448
- Total interior livable area: 2,448 sqft
Property
Parking
- Total spaces: 2
- Parking features: Driveway, Parking Pad, Attached
- Attached garage spaces: 2
- Has uncovered spaces: Yes
Accessibility
- Accessibility features: Main Floor Bedroom Bath, Parking, Utility Room On Main, Accessibility
Features
- Stories: 2
- Entry location: Main Level
- Patio & porch: Deck, Patio
- Exterior features: Garden
- Has private pool: Yes
- Fencing: Fenced
- Has view: Yes
- View description: Mountain(s), Territorial, Trees/Woods
Lot
- Features: Commons, Corner Lot, Gated, Gentle Sloping, Private, Trees, Sprinkler
Details
- Parcel number: R139285
Construction
Type & style
- Home type: Condo
- Architectural style: Traditional
- Property subtype: Residential, Condominium
Materials
- Other
- Roof: Composition
Condition
- Updated/Remodeled
- New construction: No
- Year built: 1973
Utilities & green energy
- Gas: Gas
- Sewer: Public Sewer
- Water: Public
Community & neighborhood
Security
- Security features: Security Gate, Security Lights
Senior living
- Senior community: Yes
Location
- Region: Lake Oswego
HOA & financial
HOA
- Has HOA: Yes
- HOA fee: $675 monthly
- Amenities included: All Landscaping, Commons, Exterior Maintenance, Library, Maintenance Grounds, Meeting Room, Party Room, Pool
- Second HOA fee: $80 monthly
Other
Other facts
- Listing terms: Cash,Conventional
- Road surface type: Paved
Price history
| Date | Event | Price |
|---|---|---|
| 8/6/2025 | Sold | $690,000-0.7%$282/sqft |
Source: | ||
| 8/5/2025 | Pending sale | $695,000$284/sqft |
Source: | ||
| 8/4/2025 | Listed for sale | $695,000-5.6%$284/sqft |
Source: | ||
| 3/21/2022 | Sold | $736,000+9%$301/sqft |
Source: | ||
| 2/26/2022 | Pending sale | $675,000$276/sqft |
Source: | ||
Public tax history
| Year | Property taxes | Tax assessment |
|---|---|---|
| 2025 | $8,267 +3.7% | $366,270 +3% |
| 2024 | $7,969 +2.8% | $355,610 +3% |
| 2023 | $7,754 +3.3% | $345,260 +3% |
Find assessor info on the county website
Neighborhood: Mountain Park
Nearby schools
GreatSchools rating
- 9/10Stephenson Elementary SchoolGrades: K-5Distance: 0.5 mi
- 8/10Jackson Middle SchoolGrades: 6-8Distance: 1 mi
- 8/10Ida B. Wells-Barnett High SchoolGrades: 9-12Distance: 3.1 mi
Schools provided by the listing agent
- Elementary: Stephenson
- Middle: Jackson
- High: Ida B Wells
Source: RMLS (OR). This data may not be complete. We recommend contacting the local school district to confirm school assignments for this home.
Get a cash offer in 3 minutes
Find out how much your home could sell for in as little as 3 minutes with a no-obligation cash offer.
Estimated market value
$681,500
Get a cash offer in 3 minutes
Find out how much your home could sell for in as little as 3 minutes with a no-obligation cash offer.
Estimated market value
$681,500


