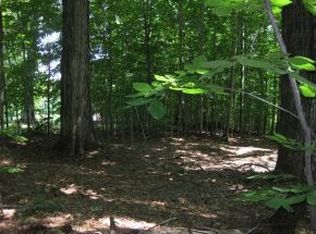Closed
Listed by:
David A Halligan,
Four Seasons Sotheby's Int'l Realty 802-362-4551
Bought with: Four Seasons Sotheby's Int'l Realty
$825,000
67 Coventry Lane, Manchester, VT 05255
3beds
2,774sqft
Single Family Residence
Built in 1965
4.59 Acres Lot
$990,700 Zestimate®
$297/sqft
$4,763 Estimated rent
Home value
$990,700
$902,000 - $1.10M
$4,763/mo
Zestimate® history
Loading...
Owner options
Explore your selling options
What's special
Manchester contemporary originally built in 1965 and completely renovated in 2022, located on 4.59 level acres with large heated detached garage (60x40). There are many fine features including: hardwood flooring, central air conditioning, wood burning fireplace, attached two car garage. This home has great outdoor entertaining space with a front yard patio area, and rear sun deck made with low maintenance Trex decking, and side yard with pond view. It is heated with hot water baseboard heat with three (3) separate zones, and has central air conditioning with two (2) separate zones. There are numerous recent improvements/upgrades including: new custom kitchen w quartz countertops and marble center island, some new Harvey thermopane windows, new whole house Generac generator, blown in attic insulation, full house LP Smartside clapboard siding & window shutters added, new paved driveway, all hardwood and softwood floors professionally refinished, new boiler, new water filtration/softening system, new gutters with leaf guards, new concrete front patio added, updated/remodeled primary suite bathroom, huge new detached garage with in floor radiant heating and handy car lift. We invite you to come take a look at this wonderful property.
Zillow last checked: 8 hours ago
Listing updated: March 05, 2024 at 10:07am
Listed by:
David A Halligan,
Four Seasons Sotheby's Int'l Realty 802-362-4551
Bought with:
Greg Cutler
Four Seasons Sotheby's Int'l Realty
Source: PrimeMLS,MLS#: 4981218
Facts & features
Interior
Bedrooms & bathrooms
- Bedrooms: 3
- Bathrooms: 3
- Full bathrooms: 2
- 3/4 bathrooms: 1
Heating
- Propane, Baseboard, Hot Water, Zoned
Cooling
- Central Air, Zoned
Appliances
- Included: Dishwasher, Dryer, Gas Range, Refrigerator, Washer, Domestic Water Heater
- Laundry: 1st Floor Laundry
Features
- Cathedral Ceiling(s), Dining Area, Living/Dining, Primary BR w/ BA, Soaking Tub, Vaulted Ceiling(s)
- Flooring: Carpet, Hardwood, Softwood, Tile
- Windows: Double Pane Windows
- Basement: Concrete,Crawl Space,Full,Unfinished,Interior Entry
- Number of fireplaces: 1
- Fireplace features: Wood Burning, 1 Fireplace
Interior area
- Total structure area: 4,004
- Total interior livable area: 2,774 sqft
- Finished area above ground: 2,774
- Finished area below ground: 0
Property
Parking
- Total spaces: 6
- Parking features: Paved, Auto Open, Direct Entry, Finished, Driveway, Garage, Parking Spaces 6+, Attached
- Garage spaces: 2
- Has uncovered spaces: Yes
Accessibility
- Accessibility features: 1st Floor Bedroom, 1st Floor Full Bathroom, 1st Floor Hrd Surfce Flr, One-Level Home, Paved Parking, 1st Floor Laundry
Features
- Levels: One and One Half
- Stories: 1
- Patio & porch: Patio
- Exterior features: Building, Deck, Garden, Natural Shade
- Frontage length: Road frontage: 427
Lot
- Size: 4.59 Acres
- Features: Corner Lot, Country Setting, Landscaped, Level, Sloped, Subdivided, Neighborhood
Details
- Parcel number: 37511610743
- Zoning description: residential
- Other equipment: Standby Generator
Construction
Type & style
- Home type: SingleFamily
- Architectural style: Contemporary
- Property subtype: Single Family Residence
Materials
- Wood Frame, Clapboard Exterior
- Foundation: Concrete
- Roof: Asphalt Shingle
Condition
- New construction: No
- Year built: 1965
Utilities & green energy
- Electric: Circuit Breakers, Generator
- Sewer: Septic Tank
- Utilities for property: Cable
Community & neighborhood
Security
- Security features: Carbon Monoxide Detector(s), Smoke Detector(s)
Location
- Region: Manchester Center
Other
Other facts
- Road surface type: Gravel
Price history
| Date | Event | Price |
|---|---|---|
| 3/5/2024 | Sold | $825,000-2.8%$297/sqft |
Source: | ||
| 2/21/2024 | Contingent | $849,000$306/sqft |
Source: | ||
| 1/3/2024 | Listed for sale | $849,000+93%$306/sqft |
Source: | ||
| 7/13/2020 | Sold | $440,000-4.1%$159/sqft |
Source: | ||
| 6/20/2020 | Pending sale | $459,000$165/sqft |
Source: RE/MAX Four Seasons #4776215 | ||
Public tax history
| Year | Property taxes | Tax assessment |
|---|---|---|
| 2024 | -- | $829,300 +9% |
| 2023 | -- | $760,900 +34.4% |
| 2022 | -- | $566,000 +22.8% |
Find assessor info on the county website
Neighborhood: Manchester Center
Nearby schools
GreatSchools rating
- 4/10Manchester Elementary/Middle SchoolGrades: PK-8Distance: 1.3 mi
- NABurr & Burton AcademyGrades: 9-12Distance: 2.8 mi
Schools provided by the listing agent
- Elementary: Manchester Elem/Middle School
- Middle: Manchester Elementary& Middle
- High: Burr and Burton Academy
- District: Bennington/Rutland
Source: PrimeMLS. This data may not be complete. We recommend contacting the local school district to confirm school assignments for this home.

Get pre-qualified for a loan
At Zillow Home Loans, we can pre-qualify you in as little as 5 minutes with no impact to your credit score.An equal housing lender. NMLS #10287.
