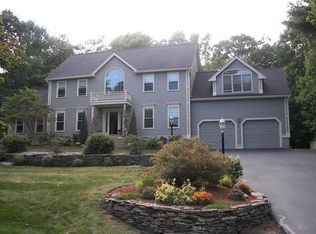Sold for $1,750,000 on 06/18/24
$1,750,000
67 Deerview Way, Franklin, MA 02038
6beds
8,864sqft
Single Family Residence
Built in 1996
1.11 Acres Lot
$1,821,400 Zestimate®
$197/sqft
$7,079 Estimated rent
Home value
$1,821,400
$1.68M - $1.99M
$7,079/mo
Zestimate® history
Loading...
Owner options
Explore your selling options
What's special
Discover unparalleled luxury living at 67 Deerview Way.Take note of the carefully curated living room, refined dining room & cozy home office. The family room, with a dazzling wall of windows and soaring ceilings is seamlessly connected to the gourmet kitchen with top-of-the-line appliances, marble baker's table & stunning turret ceiling. Upstairs, the primary bedroom is a retreat of relaxation with a spacious renovated bath & expansive walk-in closets.Four additional bedrooms, along with a dedicated craft room & laundry area ensure unmatched convenience & comfort.The lower level boasts a 1,000 bottle wine room, game room & lounge. The in-law suite offers an exclusive haven for guests or complete privacy for multi-generational living.Finally, invite everyone to unwind by the koi pond, enjoy the meticulously landscaped grounds, dine al fresco or take a dip in the heated saltwater pool.This residence, boasting five garage bays, is the epitome of elegance and sophistication. Welcome Home!
Zillow last checked: 8 hours ago
Listing updated: July 09, 2024 at 12:12pm
Listed by:
Manning & Bills Properties Team 617-519-7420,
Berkshire Hathaway HomeServices Commonwealth Real Estate 508-359-2355
Bought with:
Ginny Martins
Ginny Martins & Associates
Source: MLS PIN,MLS#: 73234586
Facts & features
Interior
Bedrooms & bathrooms
- Bedrooms: 6
- Bathrooms: 6
- Full bathrooms: 4
- 1/2 bathrooms: 2
Primary bedroom
- Features: Bathroom - Full, Ceiling Fan(s), Walk-In Closet(s), Flooring - Hardwood
- Level: Second
Bedroom 2
- Features: Flooring - Wall to Wall Carpet
- Level: Second
Bedroom 3
- Features: Flooring - Hardwood
- Level: Second
Bedroom 4
- Features: Bathroom - Full, Flooring - Hardwood
- Level: Second
Bedroom 5
- Features: Flooring - Wall to Wall Carpet
- Level: Second
Primary bathroom
- Features: Yes
Bathroom 1
- Features: Bathroom - Full, Bathroom - Double Vanity/Sink, Bathroom - With Shower Stall, Bathroom - With Tub, Flooring - Stone/Ceramic Tile
- Level: Second
Bathroom 2
- Features: Bathroom - Tiled With Shower Stall, Flooring - Stone/Ceramic Tile
- Level: Second
Bathroom 3
- Features: Bathroom - With Shower Stall, Flooring - Stone/Ceramic Tile
- Level: Second
Dining room
- Features: Flooring - Hardwood, Wainscoting, Tray Ceiling(s)
- Level: First
Family room
- Features: Skylight, Vaulted Ceiling(s), Flooring - Hardwood, Window(s) - Picture, Wet Bar, Exterior Access
- Level: First
Kitchen
- Features: Flooring - Stone/Ceramic Tile, Countertops - Stone/Granite/Solid, Kitchen Island, Wine Chiller, Gas Stove
- Level: First
Living room
- Features: Flooring - Hardwood, Window(s) - Picture, French Doors, Tray Ceiling(s)
- Level: First
Office
- Features: Fireplace, Flooring - Hardwood
- Level: First
Heating
- Natural Gas, Hydro Air, Fireplace
Cooling
- Central Air
Appliances
- Laundry: Flooring - Stone/Ceramic Tile, Second Floor, Electric Dryer Hookup
Features
- Bathroom - Half, Bathroom - Full, Dining Area, Kitchen Island, Bathroom, Inlaw Apt., Mud Room, Home Office, Wine Cellar, Wet Bar, Walk-up Attic, Wired for Sound
- Flooring: Tile, Carpet, Hardwood, Flooring - Hardwood, Flooring - Stone/Ceramic Tile, Flooring - Wall to Wall Carpet
- Doors: French Doors
- Has basement: No
- Number of fireplaces: 2
- Fireplace features: Family Room
Interior area
- Total structure area: 8,864
- Total interior livable area: 8,864 sqft
Property
Parking
- Total spaces: 13
- Parking features: Attached, Garage Door Opener, Oversized, Paved Drive, Paved
- Attached garage spaces: 5
- Uncovered spaces: 8
Features
- Patio & porch: Patio
- Exterior features: Patio, Pool - Inground Heated, Professional Landscaping, Sprinkler System, Decorative Lighting, Fenced Yard, Outdoor Gas Grill Hookup
- Has private pool: Yes
- Pool features: Pool - Inground Heated
- Fencing: Fenced/Enclosed,Fenced
Lot
- Size: 1.11 Acres
Details
- Parcel number: M:234 L:067,95727
- Zoning: RES
Construction
Type & style
- Home type: SingleFamily
- Architectural style: Contemporary
- Property subtype: Single Family Residence
Materials
- Foundation: Concrete Perimeter
Condition
- Year built: 1996
Utilities & green energy
- Electric: Generator Connection
- Sewer: Public Sewer
- Water: Public, Private
- Utilities for property: for Electric Dryer, Generator Connection, Outdoor Gas Grill Hookup
Community & neighborhood
Security
- Security features: Security System
Location
- Region: Franklin
- Subdivision: Highland Estates
Price history
| Date | Event | Price |
|---|---|---|
| 6/18/2024 | Sold | $1,750,000+0.1%$197/sqft |
Source: MLS PIN #73234586 | ||
| 5/13/2024 | Contingent | $1,749,000$197/sqft |
Source: MLS PIN #73234586 | ||
| 5/8/2024 | Listed for sale | $1,749,000+74%$197/sqft |
Source: MLS PIN #73234586 | ||
| 2/1/2013 | Sold | $1,005,000-8.6%$113/sqft |
Source: Public Record | ||
| 3/2/2012 | Listed for sale | $1,100,000+22.2%$124/sqft |
Source: FloorPlanOnline LLC. #71345066 | ||
Public tax history
| Year | Property taxes | Tax assessment |
|---|---|---|
| 2025 | $17,446 -3.1% | $1,501,400 -1.7% |
| 2024 | $18,009 +8.2% | $1,527,500 +15.4% |
| 2023 | $16,650 -2.9% | $1,323,500 +8.4% |
Find assessor info on the county website
Neighborhood: 02038
Nearby schools
GreatSchools rating
- 7/10Helen Keller Elementary SchoolGrades: K-5Distance: 0.6 mi
- 8/10Annie Sullivan Middle SchoolGrades: 6-8Distance: 0.6 mi
- 9/10Franklin High SchoolGrades: 9-12Distance: 1.4 mi
Schools provided by the listing agent
- Elementary: Keller
- Middle: Sullivan
- High: Franklin High
Source: MLS PIN. This data may not be complete. We recommend contacting the local school district to confirm school assignments for this home.
Get a cash offer in 3 minutes
Find out how much your home could sell for in as little as 3 minutes with a no-obligation cash offer.
Estimated market value
$1,821,400
Get a cash offer in 3 minutes
Find out how much your home could sell for in as little as 3 minutes with a no-obligation cash offer.
Estimated market value
$1,821,400
