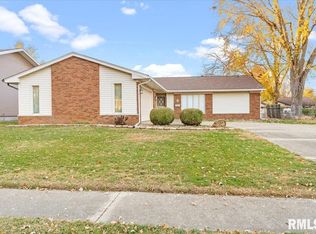Spacious, open floor plan home! Huge living room, eat in kitchen with breakfast bar and island. Hearth Room with woodburning fireplace and 2nd fireplace in the lower level family room. Laundry with drop zone. Large master suite. HW floor in one bedroom.Brick patio, fenced back yard. Roof in 2008. Replacement windows. Radon Mitigation system in place.
This property is off market, which means it's not currently listed for sale or rent on Zillow. This may be different from what's available on other websites or public sources.
