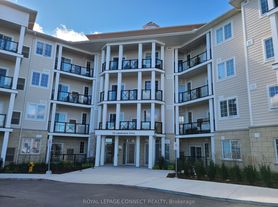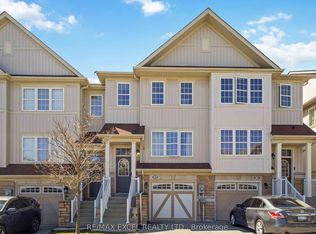Welcome to this stunning 4-bedroom, 3.5-bath detached home offering approximately 2,400 sqft of stylish living space in a highly desirable neighborhood. With no sidewalk in front, enjoy ample parking for 6 vehicles2 in the attached garage and 4 on the driveway. The main floor boasts a modern kitchen with quartz countertops, stainless steel appliances, a center island, and walkout to the deck, seamlessly flowing into the bright living room with a cozy gas fireplace. An additional room on the main floor can be tailored as a dining area or family room to suit your needs. Upstairs, youll find the 4 spacious bedrooms, including a luxurious primary retreat with a 5-piece ensuite featuring a frameless glass shower and walk-in closet. The other 3 bedrooms are generously sized, sharing 2 beautifully upgraded bathrooms. Close to schools, parks, shopping, entertainment, and easy access to Hwy 401, this home is the perfect blend of comfort, style, and location.
House for rent
C$3,400/mo
67 Ed Ewert Ave, Clarington, ON L1B 0W7
4beds
Price may not include required fees and charges.
Singlefamily
Available now
-- Pets
Central air
In area laundry
6 Parking spaces parking
Natural gas, forced air, fireplace
What's special
Attached garageModern kitchenQuartz countertopsStainless steel appliancesCenter islandWalkout to the deckCozy gas fireplace
- 8 days
- on Zillow |
- -- |
- -- |
Travel times
Facts & features
Interior
Bedrooms & bathrooms
- Bedrooms: 4
- Bathrooms: 4
- Full bathrooms: 4
Heating
- Natural Gas, Forced Air, Fireplace
Cooling
- Central Air
Appliances
- Laundry: In Area
Features
- ERV/HRV, Walk In Closet
- Has basement: Yes
- Has fireplace: Yes
Property
Parking
- Total spaces: 6
- Details: Contact manager
Features
- Stories: 2
- Exterior features: Contact manager
Construction
Type & style
- Home type: SingleFamily
- Property subtype: SingleFamily
Materials
- Roof: Asphalt
Utilities & green energy
- Utilities for property: Water
Community & HOA
Location
- Region: Clarington
Financial & listing details
- Lease term: Contact For Details
Price history
Price history is unavailable.

