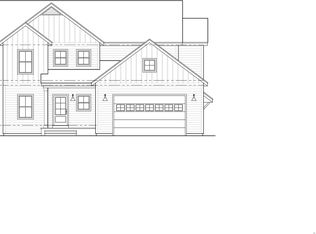Sold for $600,000 on 09/05/25
$600,000
67 Fairfield Place, Beacon Falls, CT 06403
3beds
2,178sqft
Single Family Residence
Built in 2024
0.32 Acres Lot
$606,900 Zestimate®
$275/sqft
$3,668 Estimated rent
Home value
$606,900
$540,000 - $680,000
$3,668/mo
Zestimate® history
Loading...
Owner options
Explore your selling options
What's special
This Stunning New Construction Home Could Be Yours! Welcome to 67 Fairfield Place, located in Beacon Falls' newest and most anticipated development. Nearing completion, this beautifully designed home presents a rare opportunity to secure your place in a blossoming community before demand soars. Thoughtfully crafted with modern energy efficiencies and high-quality finishes, this residence offers a spacious open-concept layout that blends style with everyday functionality. The main-level primary suite delivers comfort and convenience with a luxurious ensuite bath and walk-in closet-perfect for effortless living. Upstairs, you'll find two generously sized bedrooms and a dedicated home office-ideal for remote work, guests, or a peaceful retreat. Soaring ceilings and expansive windows fill the home with natural light, creating a bright and airy ambiance throughout. The sleek kitchen flows seamlessly into the dining and living areas, making it an entertainer's dream or a cozy spot for everyday life. A full-height basement provides endless potential for future expansion-think gym, media room, or extrs living space. With energy-efficient systems, beautiful craftsmanship, and contemporary charm, this home offers the perfect mix of modern living and small-town appeal. Don't miss the chance to be among the first to own in this exciting new neighborhood!
Zillow last checked: 8 hours ago
Listing updated: September 09, 2025 at 09:34am
Listed by:
Jason Piccirillo 203-872-7170,
Mark Tavares Realty, LLC 203-720-7172
Bought with:
Rudy Marciano, REB.0794781
Keller Williams Realty
Source: Smart MLS,MLS#: 24097647
Facts & features
Interior
Bedrooms & bathrooms
- Bedrooms: 3
- Bathrooms: 3
- Full bathrooms: 2
- 1/2 bathrooms: 1
Primary bedroom
- Features: Bedroom Suite, Stall Shower, Walk-In Closet(s), Hardwood Floor
- Level: Main
Bedroom
- Features: Walk-In Closet(s), Hardwood Floor
- Level: Upper
Bedroom
- Features: Walk-In Closet(s), Hardwood Floor
- Level: Upper
Bathroom
- Features: Tile Floor
- Level: Main
Bathroom
- Features: Quartz Counters, Double-Sink, Tub w/Shower, Tile Floor
- Level: Upper
Dining room
- Features: Hardwood Floor
- Level: Main
Kitchen
- Features: Breakfast Bar, Quartz Counters, Hardwood Floor
- Level: Main
Living room
- Features: Balcony/Deck, Sliders, Hardwood Floor
- Level: Main
Office
- Features: Hardwood Floor
- Level: Upper
Heating
- Hydro Air, Zoned, Propane
Cooling
- Central Air
Appliances
- Included: Electric Range, Microwave, Range Hood, Refrigerator, Dishwasher, Water Heater, Tankless Water Heater
- Laundry: Main Level
Features
- Wired for Data, Open Floorplan
- Windows: Thermopane Windows
- Basement: Full,Unfinished
- Has fireplace: No
Interior area
- Total structure area: 2,178
- Total interior livable area: 2,178 sqft
- Finished area above ground: 2,178
Property
Parking
- Total spaces: 2
- Parking features: Attached, Garage Door Opener
- Attached garage spaces: 2
Features
- Patio & porch: Deck, Patio
- Exterior features: Rain Gutters
Lot
- Size: 0.32 Acres
- Features: Level, Sloped, Cul-De-Sac, Cleared
Details
- Parcel number: 2716066
- Zoning: Per Town
Construction
Type & style
- Home type: SingleFamily
- Architectural style: Colonial
- Property subtype: Single Family Residence
Materials
- Vinyl Siding
- Foundation: Concrete Perimeter
- Roof: Asphalt
Condition
- Under Construction
- New construction: Yes
- Year built: 2024
Details
- Warranty included: Yes
Utilities & green energy
- Sewer: Public Sewer
- Water: Public
- Utilities for property: Underground Utilities
Green energy
- Energy efficient items: Ridge Vents, Windows
Community & neighborhood
Community
- Community features: Lake, Library, Paddle Tennis, Park, Playground, Public Rec Facilities, Near Public Transport, Tennis Court(s)
Location
- Region: Beacon Falls
Price history
| Date | Event | Price |
|---|---|---|
| 9/5/2025 | Sold | $600,000+0.9%$275/sqft |
Source: | ||
| 9/3/2025 | Pending sale | $594,900$273/sqft |
Source: | ||
| 5/23/2025 | Listed for sale | $594,900$273/sqft |
Source: | ||
| 5/14/2025 | Listing removed | $594,900$273/sqft |
Source: | ||
| 3/20/2025 | Listed for sale | $594,900+6.3%$273/sqft |
Source: | ||
Public tax history
| Year | Property taxes | Tax assessment |
|---|---|---|
| 2025 | $1,142 +2.1% | $37,500 |
| 2024 | $1,119 +1% | $37,500 |
| 2023 | $1,108 -13.8% | $37,500 +1.8% |
Find assessor info on the county website
Neighborhood: 06403
Nearby schools
GreatSchools rating
- 8/10Laurel Ledge SchoolGrades: PK-5Distance: 0.2 mi
- 6/10Long River Middle SchoolGrades: 6-8Distance: 6.1 mi
- 7/10Woodland Regional High SchoolGrades: 9-12Distance: 1.8 mi
Schools provided by the listing agent
- Elementary: Laurel Ledge
- Middle: Long River
- High: Woodland Regional
Source: Smart MLS. This data may not be complete. We recommend contacting the local school district to confirm school assignments for this home.

Get pre-qualified for a loan
At Zillow Home Loans, we can pre-qualify you in as little as 5 minutes with no impact to your credit score.An equal housing lender. NMLS #10287.
Sell for more on Zillow
Get a free Zillow Showcase℠ listing and you could sell for .
$606,900
2% more+ $12,138
With Zillow Showcase(estimated)
$619,038