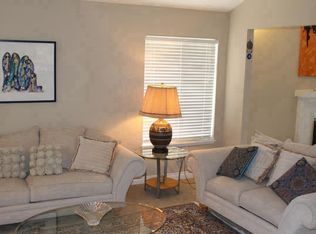Don't miss your chance to live in the beautiful community of Quail Hill! This spacious detached Solstice Plan 2B is completely redone with 1st floor features including marble floors, one bedroom/alternate tv room, fully updated spacious kitchen (all new appliances and oversized large fridge and freezer), eating area, living room with fireplace, and full bathroom. The 2nd floor has 3 more bedrooms, a large loft/alternate bedroom and 3 full bathrooms. The 2nd floor has also marble floors throughout and a Juliet balcony overlooking the private patio below. Entire home includes new large upgraded baseboards and new very large size crown molding throughout including 3 walls covered in marble and epoxy covered flooring in the garage. Brand new never used Samsung single unit washer and dryer that sends you a notification via the app when cycle is complete. This home is at the end a private courtyard and has an abundance of light and only one home beside it offering ultimate privacy and seclusion. This house is a must see offering a peaceful, serene, and beautiful home to enjoy and relax and live happily ever after! Walk to the resort-style amenities of Quail Hill, including three pools, an abundance of parks, tennis, two private training facilities, and upscale dining, PLUS Irvine's award winning Alderwood Basics!
House for rent
$6,068/mo
67 Figtree #44, Irvine, CA 92603
4beds
1,930sqft
Price may not include required fees and charges.
Singlefamily
Available now
Cats, dogs OK
Central air
In garage laundry
2 Attached garage spaces parking
Forced air, fireplace
What's special
- 3 days
- on Zillow |
- -- |
- -- |
Travel times
Looking to buy when your lease ends?
See how you can grow your down payment with up to a 6% match & 4.15% APY.
Facts & features
Interior
Bedrooms & bathrooms
- Bedrooms: 4
- Bathrooms: 4
- Full bathrooms: 4
Heating
- Forced Air, Fireplace
Cooling
- Central Air
Appliances
- Included: Dishwasher, Dryer, Oven, Range, Refrigerator, Washer
- Laundry: In Garage, In Unit
Features
- Has fireplace: Yes
Interior area
- Total interior livable area: 1,930 sqft
Property
Parking
- Total spaces: 2
- Parking features: Attached, Carport, Covered
- Has attached garage: Yes
- Has carport: Yes
- Details: Contact manager
Features
- Stories: 2
- Exterior features: 0-1 Unit/Acre, Attached Carport, Community, Curbs, Entry/Foyer, Heating system: Forced Air, In Garage, Living Room, Lot Features: 0-1 Unit/Acre, Pool, View Type: None
- Has view: Yes
- View description: Contact manager
Construction
Type & style
- Home type: SingleFamily
- Property subtype: SingleFamily
Condition
- Year built: 2003
Community & HOA
Location
- Region: Irvine
Financial & listing details
- Lease term: 12 Months
Price history
| Date | Event | Price |
|---|---|---|
| 8/9/2025 | Listed for rent | $6,068$3/sqft |
Source: CRMLS #PW25179871 | ||
![[object Object]](https://photos.zillowstatic.com/fp/1f26ada2ded0756ee68d02f2a2131b72-p_i.jpg)
