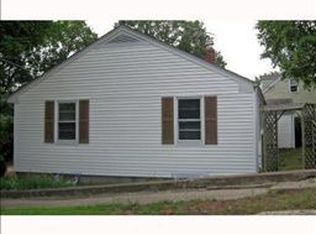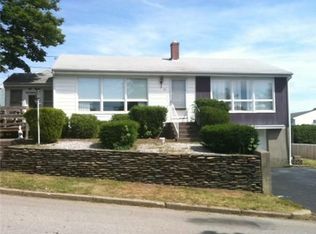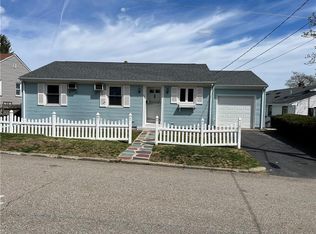Sold for $415,000 on 09/29/25
$415,000
67 Fillmore St, Pawtucket, RI 02860
3beds
1,825sqft
Single Family Residence
Built in 1960
7,840.8 Square Feet Lot
$416,700 Zestimate®
$227/sqft
$2,745 Estimated rent
Home value
$416,700
$375,000 - $463,000
$2,745/mo
Zestimate® history
Loading...
Owner options
Explore your selling options
What's special
Set on a pretty corner lot, this move-in ready ranch features spacious one-level living and a bright, open layout. Exposed wood beams add detail to the front-to-back living and dining area, centered around a full brick fireplace. A bright sunroom and family room sit just off the attached garage, serving as an inviting entrance for everyday use. The finished lower level includes a second living area and home office. Step outside to a covered patio and a private backyard with multi-level stone walls, mature trees, and a shed for added storage. Central air and a seven-year-young roof add to the home’s amenities and well-maintained condition. This one won't last!
Zillow last checked: 8 hours ago
Listing updated: September 30, 2025 at 02:16pm
Listed by:
Gilisa Paternina 401-617-6726,
Williams & Stuart Real Estate
Bought with:
Ana Polanco, RES.0049037
Real Broker, LLC
Source: StateWide MLS RI,MLS#: 1392158
Facts & features
Interior
Bedrooms & bathrooms
- Bedrooms: 3
- Bathrooms: 1
- Full bathrooms: 1
Bedroom
- Level: First
Bedroom
- Level: First
Bedroom
- Level: First
Bathroom
- Level: First
Family room
- Level: Lower
Kitchen
- Level: First
Living room
- Level: First
Heating
- Oil, Baseboard, Forced Water
Cooling
- Central Air
Appliances
- Included: Electric Water Heater, Dishwasher, Dryer, Oven/Range, Refrigerator, Washer
Features
- Wall (Dry Wall), Plumbing (Mixed), Insulation (Ceiling), Insulation (Floors), Insulation (Walls), Ceiling Fan(s)
- Flooring: Ceramic Tile, Hardwood
- Basement: Full,Interior and Exterior,Partially Finished,Family Room
- Number of fireplaces: 1
- Fireplace features: Brick
Interior area
- Total structure area: 1,326
- Total interior livable area: 1,825 sqft
- Finished area above ground: 1,326
- Finished area below ground: 499
Property
Parking
- Total spaces: 3
- Parking features: Attached, Driveway
- Attached garage spaces: 1
- Has uncovered spaces: Yes
Lot
- Size: 7,840 sqft
- Features: Corner Lot, Sidewalks
Details
- Parcel number: PAWTM60L0990
- Zoning: RS
- Special conditions: Conventional/Market Value
Construction
Type & style
- Home type: SingleFamily
- Architectural style: Ranch
- Property subtype: Single Family Residence
Materials
- Dry Wall, Vinyl Siding
- Foundation: Concrete Perimeter
Condition
- New construction: No
- Year built: 1960
Utilities & green energy
- Electric: 100 Amp Service
- Sewer: Public Sewer
- Water: Public
- Utilities for property: Sewer Connected, Water Connected
Community & neighborhood
Community
- Community features: Commuter Bus, Highway Access, Interstate, Public School, Restaurants, Near Shopping
Location
- Region: Pawtucket
- Subdivision: Fairlawn
Price history
| Date | Event | Price |
|---|---|---|
| 9/29/2025 | Sold | $415,000+6.4%$227/sqft |
Source: | ||
| 8/26/2025 | Contingent | $389,999$214/sqft |
Source: | ||
| 8/21/2025 | Price change | $389,999-2.3%$214/sqft |
Source: | ||
| 8/8/2025 | Listed for sale | $399,000+7.8%$219/sqft |
Source: | ||
| 1/13/2025 | Sold | $370,000+7.2%$203/sqft |
Source: | ||
Public tax history
| Year | Property taxes | Tax assessment |
|---|---|---|
| 2025 | $4,268 | $345,900 |
| 2024 | $4,268 +9% | $345,900 +46.4% |
| 2023 | $3,916 | $236,200 |
Find assessor info on the county website
Neighborhood: Fairlawn
Nearby schools
GreatSchools rating
- 3/10Elizabeth Baldwin SchoolGrades: K-5Distance: 3.5 mi
- 2/10Samuel Slater Junior High SchoolGrades: 6-8Distance: 1.1 mi
- 2/10Shea High SchoolGrades: 9-12Distance: 1.4 mi

Get pre-qualified for a loan
At Zillow Home Loans, we can pre-qualify you in as little as 5 minutes with no impact to your credit score.An equal housing lender. NMLS #10287.
Sell for more on Zillow
Get a free Zillow Showcase℠ listing and you could sell for .
$416,700
2% more+ $8,334
With Zillow Showcase(estimated)
$425,034

