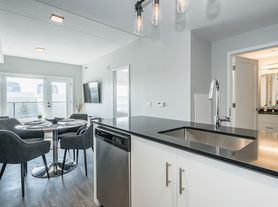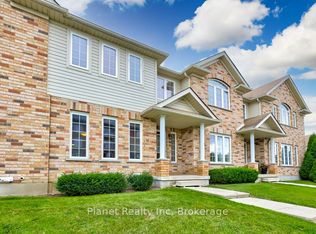Spacious and inviting, this 3-bedroom, Thomasfield-built home in Guelph's sought-after south end offers plenty of room to live, work, and play. With approximately 1,800 sqft of finished space, the home features a large eat-in kitchen and sliding doors that open to a fully fenced backyard-perfect for barbecues, kids, and lounging about in the sun. A half wall connects the kitchen to the bright living room, where a cozy gas fireplace anchors the space. Upstairs, an open-concept loft area overlooks the main floor and can easily serve as a home office, sitting area, or study nook, in addition to the 3 bedrooms and 4 pc bathroom with a skylight to brighten the space. The finished basement, complete with a 3 pc bathroom, provides even more opportunity to customize the home to suit your lifestyle. You'll also love the 2-car garage and more storage than you could ever ask for! Located in the Clairfields/Westminster Woods neighbourhood, 67 Gaw Crescent is close to excellent schools, walking trails, shopping, and other amenities. This is a great family-friendly community with everything you need right at your doorstep. Whether you're working from home, raising a family, or simply looking for more space in a well-connected part of Guelph, this property is ready to welcome you. Utilities not included.
House for rent
C$3,650/mo
67 Gaw Cres, Guelph, ON N1L 1H9
4beds
Price may not include required fees and charges.
Singlefamily
Available now
-- Pets
Central air
In basement laundry
4 Parking spaces parking
Natural gas, forced air
What's special
Large eat-in kitchenCozy gas fireplaceOpen-concept loft areaFinished basement
- 20 days |
- -- |
- -- |
Travel times
Looking to buy when your lease ends?
Consider a first-time homebuyer savings account designed to grow your down payment with up to a 6% match & 3.83% APY.
Facts & features
Interior
Bedrooms & bathrooms
- Bedrooms: 4
- Bathrooms: 3
- Full bathrooms: 3
Heating
- Natural Gas, Forced Air
Cooling
- Central Air
Appliances
- Included: Dryer, Washer
- Laundry: In Basement, In Unit
Features
- Has basement: Yes
Video & virtual tour
Property
Parking
- Total spaces: 4
- Details: Contact manager
Features
- Stories: 2
- Exterior features: Contact manager
Construction
Type & style
- Home type: SingleFamily
- Property subtype: SingleFamily
Materials
- Roof: Asphalt
Utilities & green energy
- Utilities for property: Water
Community & HOA
Location
- Region: Guelph
Financial & listing details
- Lease term: Contact For Details
Price history
Price history is unavailable.

