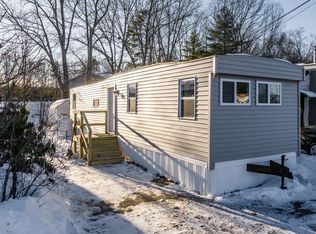Showings begin Saturday 3/7! This adorable 2 bedroom (3rd room for office or additional guest room), 1 bath cape is first flr living at its best. Great location right off of Old Dover Point Road, w/ easy accessibility to Rt. 16, Rt. 108 and Rt. 9 for commuting. Enjoy being minutes to shopping, restaurants, breweries, & all downtown Dover has to offer. Home is situated on 1.14 acres, spacious parking area including detached garage w/ room for two cars & ample storage. The interior boasts lots of charm, with beautiful wood flrs & natural wood framing around doors & windows. Entering through the front door, the kitchen includes plenty of cabinets & work space. The dining room offers a built-in wood cabinet, and has a great flow into the living room. Living area features a fireplace as the focal point ready for colder months. From the living room access your private sunroom, where you can enjoy your morning coffee and views of the front, side, and backyard through the surrounding windows. The finished basement is a great bonus space complete with wood paneling on walls in laundry area, storage (large cedar closet) and ideal for entertaining/rec room (including built-in bookshelves for your own library)! Additional features include: stand-by generator, work bench and cabinets in unfinished basement for projects and storage, spacious & level yard with room to expand the garden or add raised beds. Come make this home your own!
This property is off market, which means it's not currently listed for sale or rent on Zillow. This may be different from what's available on other websites or public sources.
