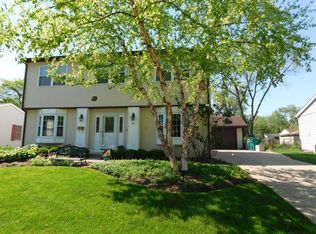WOW! EXPANDED OPEN CONCEPT DOLLY MADISON WITH FULL FINISHED BASEMENT! IN DESIRABLE OLD BUFFALO GROVE SUBDIVISION! SPECIAL FEATURES AND UPDATES: OPEN CONCEPT FAMILY ROOM WITH CATHEDRAL CEILINGS! SKYLIGHTS! KITCHEN WITH GRANITE COUNTERS! HIGH-END STAINLESS STEEL APPLIANCES! UNDER CABINET LIGHTING! BUTCHER BLOCK ISLAND! BREAKFAST BAR! WINE COOLER! CROWN MOLDING! HARDWOOD FLOORS! RECESSED LIGHTING! 6 PANEL DOORS! FINISHED BASEMENT WITH FULL BATH! PLENTY OF STORAGE/UTILITY ROOM! CARRIER 90% EFFICIENT FURNACE! A/C 2018! TANKLESS HWH! BRICK PAVER PATIO 2017! FULL FENCED YARD! 2 CAR HEATED GARAGE! EXPANDED DRIVEWAY! SHED! TOO MUCH TOO LIST! THIS HOME WILL NOT LAST!
This property is off market, which means it's not currently listed for sale or rent on Zillow. This may be different from what's available on other websites or public sources.
