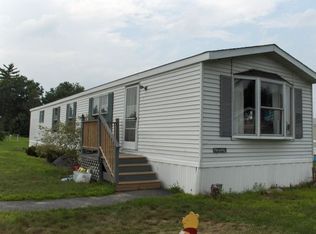Closed
Listed by:
Jeanette Bandouveres,
Great Island Realty LLC 603-433-3350
Bought with: Duston Leddy Real Estate
$140,000
67 Goldrush Lane, Rochester, NH 03868
2beds
1,008sqft
Manufactured Home
Built in 2003
-- sqft lot
$149,900 Zestimate®
$139/sqft
$2,198 Estimated rent
Home value
$149,900
$129,000 - $174,000
$2,198/mo
Zestimate® history
Loading...
Owner options
Explore your selling options
What's special
Welcome home! This two-bedroom, two-bath home features a bright sunny kitchen with dining area, a spacious living room as well as a large primary bedroom with large closet and a private bath. The second bedroom at the opposite end of the home also has two large closets that allow for plenty of storage. Quiet location with plenty of outdoor space, including woods in back for added privacy. The spacious yard also offers a good-sized shed for extra storage. Move-in ready and priced to sell!
Zillow last checked: 8 hours ago
Listing updated: August 22, 2024 at 10:16am
Listed by:
Jeanette Bandouveres,
Great Island Realty LLC 603-433-3350
Bought with:
John White
Duston Leddy Real Estate
Source: PrimeMLS,MLS#: 5006801
Facts & features
Interior
Bedrooms & bathrooms
- Bedrooms: 2
- Bathrooms: 2
- Full bathrooms: 1
- 1/2 bathrooms: 1
Heating
- Kerosene, Hot Air
Cooling
- None
Appliances
- Included: Dishwasher, Disposal, Dryer, Refrigerator, Washer, Electric Water Heater
- Laundry: Laundry Hook-ups, 1st Floor Laundry
Features
- Ceiling Fan(s), Dining Area, Kitchen/Dining, Primary BR w/ BA
- Flooring: Carpet, Laminate
- Windows: Blinds, Screens
- Has basement: No
Interior area
- Total structure area: 1,008
- Total interior livable area: 1,008 sqft
- Finished area above ground: 1,008
- Finished area below ground: 0
Property
Parking
- Parking features: Paved, Off Street, Parking Spaces 3 - 5
Features
- Levels: One
- Stories: 1
- Exterior features: Shed
Lot
- Features: Level
Details
- Parcel number: RCHEM0241B0004L0089
- Zoning description: A
Construction
Type & style
- Home type: MobileManufactured
- Property subtype: Manufactured Home
Materials
- Vinyl Siding
- Foundation: Pier/Column, Skirted, Concrete Slab
- Roof: Asphalt Shingle
Condition
- New construction: No
- Year built: 2003
Utilities & green energy
- Electric: 100 Amp Service, Circuit Breakers
- Sewer: Private Sewer, Shared Septic, Shared
- Utilities for property: Cable at Site, Propane
Community & neighborhood
Location
- Region: Rochester
HOA & financial
Other financial information
- Additional fee information: Fee: $465
Other
Other facts
- Body type: Single Wide
Price history
| Date | Event | Price |
|---|---|---|
| 8/22/2024 | Sold | $140,000+7.7%$139/sqft |
Source: | ||
| 7/26/2024 | Contingent | $130,000$129/sqft |
Source: | ||
| 7/25/2024 | Listed for sale | $130,000+229.1%$129/sqft |
Source: | ||
| 6/11/2010 | Sold | $39,500$39/sqft |
Source: Public Record Report a problem | ||
| 2/27/2010 | Price change | $39,500-12%$39/sqft |
Source: HOURIHANE,CORMIER & ASSOCIATES LLC #2818493 Report a problem | ||
Public tax history
| Year | Property taxes | Tax assessment |
|---|---|---|
| 2024 | $2,031 +43.2% | $136,800 +148.3% |
| 2023 | $1,418 +1.8% | $55,100 |
| 2022 | $1,393 +2.6% | $55,100 |
Find assessor info on the county website
Neighborhood: 03868
Nearby schools
GreatSchools rating
- 4/10East Rochester SchoolGrades: PK-5Distance: 2.1 mi
- 3/10Rochester Middle SchoolGrades: 6-8Distance: 3.8 mi
- 5/10Spaulding High SchoolGrades: 9-12Distance: 3.3 mi
