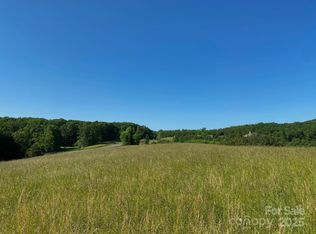Closed
$2,300,000
67 Golf Course Rd, Columbus, NC 28722
3beds
3,939sqft
Single Family Residence
Built in 2015
18.72 Acres Lot
$2,551,300 Zestimate®
$584/sqft
$3,387 Estimated rent
Home value
$2,551,300
$2.27M - $2.83M
$3,387/mo
Zestimate® history
Loading...
Owner options
Explore your selling options
What's special
This remarkable quality-built custom 3BR/3.5BA home by Walnut Cover Builders is a rare find in the Tryon area. Well-sited on 18+ acres, the home features exceptional design and material usage, along with fabulous all-around views. The floorplan is both cozy and spacious, blending suitable room sizes with cathedral ceilings, 8' door openings, and large windows for light and views. Additional interior highlights include main floor master bedroom, open kitchen-living space, custom beams, Alder wood millwork, and reclaimed hardwood floors. Easy access to the outdoors, with several balcony deck and patio areas for relaxing or entertaining. Equestrian amenities include a 5-stall center aisle barn with tack/feed room, wash area, and large workshop/equipment storage space, fenced pasture, round pen and riding arena. Direct FETA trail access, w/CETA access nearby. Convenient "horse country" location. Easy access to amenities and highways. 15 minutes to TIEC. 40 minutes to GSP airport.
Zillow last checked: 8 hours ago
Listing updated: December 29, 2023 at 07:28am
Listing Provided by:
Karl Small KSmall@tryonhorseandhome.com,
Tryon Horse & Home LLC
Bought with:
Karl Small
Tryon Horse & Home LLC
Source: Canopy MLS as distributed by MLS GRID,MLS#: 4088163
Facts & features
Interior
Bedrooms & bathrooms
- Bedrooms: 3
- Bathrooms: 4
- Full bathrooms: 3
- 1/2 bathrooms: 1
- Main level bedrooms: 1
Primary bedroom
- Level: Main
Primary bedroom
- Level: Main
Bedroom s
- Level: Basement
Bedroom s
- Level: Basement
Bedroom s
- Level: Basement
Bedroom s
- Level: Basement
Bathroom half
- Level: Main
Bathroom full
- Level: Main
Bathroom full
- Level: Basement
Bathroom full
- Level: Main
Bathroom half
- Level: Main
Bathroom full
- Level: Main
Bathroom full
- Level: Basement
Bathroom full
- Level: Main
Breakfast
- Level: Main
Breakfast
- Level: Main
Dining room
- Level: Main
Dining room
- Level: Main
Exercise room
- Level: Basement
Exercise room
- Level: Basement
Kitchen
- Level: Main
Kitchen
- Level: Main
Laundry
- Level: Main
Laundry
- Level: Main
Living room
- Level: Main
Living room
- Level: Basement
Living room
- Level: Main
Living room
- Level: Basement
Office
- Level: Main
Office
- Level: Main
Heating
- Geothermal
Cooling
- Central Air
Appliances
- Included: Bar Fridge, Washer/Dryer
- Laundry: Laundry Room
Features
- Flooring: Tile, Vinyl, Wood
- Basement: Daylight,Exterior Entry,Interior Entry,Partially Finished,Storage Space,Walk-Out Access
- Fireplace features: Gas Log, Living Room
Interior area
- Total structure area: 2,676
- Total interior livable area: 3,939 sqft
- Finished area above ground: 2,676
- Finished area below ground: 1,263
Property
Parking
- Total spaces: 2
- Parking features: Driveway, Attached Garage, Garage on Main Level
- Attached garage spaces: 2
- Has uncovered spaces: Yes
Features
- Levels: One
- Stories: 1
- Patio & porch: Balcony, Covered, Patio
- Fencing: Fenced
- Has view: Yes
- View description: Long Range, Mountain(s), Year Round
Lot
- Size: 18.72 Acres
- Features: Cleared, Level, Pasture, Sloped, Steep Slope, Wooded, Views
Details
- Additional structures: Barn(s), Shed(s)
- Parcel number: P86209
- Zoning: AR5
- Special conditions: Standard
- Other equipment: Fuel Tank(s)
- Horse amenities: Arena, Barn, Equestrian Facilities, Riding Trail, Round Pen, Stable(s), Tack Room, Wash Rack
Construction
Type & style
- Home type: SingleFamily
- Architectural style: Other
- Property subtype: Single Family Residence
Materials
- Hardboard Siding, Stone, Wood
- Roof: Shingle
Condition
- New construction: No
- Year built: 2015
Utilities & green energy
- Sewer: Septic Installed
- Water: Well
Community & neighborhood
Location
- Region: Columbus
- Subdivision: None
Other
Other facts
- Road surface type: Concrete, Paved
Price history
| Date | Event | Price |
|---|---|---|
| 12/28/2023 | Sold | $2,300,000-1.7%$584/sqft |
Source: | ||
| 11/18/2023 | Pending sale | $2,339,000$594/sqft |
Source: | ||
| 11/16/2023 | Listed for sale | $2,339,000+20.9%$594/sqft |
Source: | ||
| 6/18/2021 | Sold | $1,935,000-10%$491/sqft |
Source: | ||
| 5/6/2021 | Contingent | $2,150,000$546/sqft |
Source: | ||
Public tax history
| Year | Property taxes | Tax assessment |
|---|---|---|
| 2025 | $12,838 +19.3% | $2,449,326 +48.8% |
| 2024 | $10,763 +2.3% | $1,645,877 |
| 2023 | $10,516 +4.5% | $1,645,877 |
Find assessor info on the county website
Neighborhood: 28722
Nearby schools
GreatSchools rating
- 5/10Tryon Elementary SchoolGrades: PK-5Distance: 6.5 mi
- 4/10Polk County Middle SchoolGrades: 6-8Distance: 5 mi
- 4/10Polk County High SchoolGrades: 9-12Distance: 3.9 mi
Schools provided by the listing agent
- Elementary: Polk Central
- Middle: Polk
- High: Polk
Source: Canopy MLS as distributed by MLS GRID. This data may not be complete. We recommend contacting the local school district to confirm school assignments for this home.
