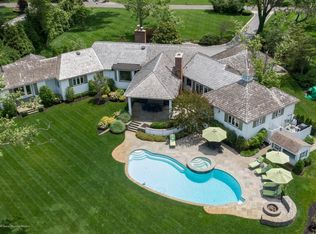Sold for $3,187,000
$3,187,000
67 Gooseneck Point Road, Oceanport, NJ 07757
5beds
7,554sqft
Single Family Residence
Built in 1906
1.63 Acres Lot
$4,236,800 Zestimate®
$422/sqft
$7,761 Estimated rent
Home value
$4,236,800
$3.60M - $5.08M
$7,761/mo
Zestimate® history
Loading...
Owner options
Explore your selling options
What's special
Water, Water, & Water!!! Spectacular views of the Shrewsbury River. 233 feet of waterfront property on 1.63 acres. 125 foot dock with bubbler. 240 foot bulkhead. This is a boater's dream. Highest point on Gooseneck Point Road. Gunite pool with elevated hot tub facing the water. Designated full bathroom next to the pool. Outdoor lighting and underground sprinkler sourced by well. Generac Generator. All this and 7500 sqft of exquisite American Colonial beauty. Millwork, coffered & beamed ceilings with 3 fireplaces. Two en suite bedrooms. 500 bottle wine cellar room adjacent to loft area with water views. 9 foot ceiling on the first floor. Kitchen with two Wolf ovens, Wolf warmer & Sub Zero Refrigerator. Unique ceramic & stone flooring throughout the house. Majority of rooms have breathtaking views of the water. If you like inspiring sunsets and expansive water front property, this should be your home!
Zillow last checked: 8 hours ago
Listing updated: February 17, 2025 at 07:25pm
Listed by:
Steven Brudner 732-492-1208,
O'Brien Realty, LLC
Bought with:
NON MEMBER MORR
NON MEMBER
Source: MoreMLS,MLS#: 22405312
Facts & features
Interior
Bedrooms & bathrooms
- Bedrooms: 5
- Bathrooms: 6
- Full bathrooms: 5
- 1/2 bathrooms: 1
Bedroom
- Description: Room 2 Ensuite Bathroom
- Area: 195
- Dimensions: 15 x 13
Bedroom
- Description: Room 3
- Area: 195
- Dimensions: 15 x 13
Bedroom
- Description: Room 4
- Area: 210
- Dimensions: 15 x 14
Bedroom
- Description: Room 5
- Area: 117
- Dimensions: 13 x 9
Bathroom
- Description: Full Bathroom
Bathroom
- Description: Full Bath Access Pool Only
Other
- Description: With Sitting Area & Balcony
- Area: 315
- Dimensions: 21 x 15
Other
- Description: Soaking Tub & Shower
- Area: 160
- Dimensions: 16 x 10
Breakfast
- Description: Next to Sunroom
- Area: 132
- Dimensions: 12 x 11
Den
- Description: Den - Door to Deck 21x5
- Area: 176
- Dimensions: 16 x 11
Dining room
- Description: French Doors
- Area: 272
- Dimensions: 17 x 16
Family room
- Description: Sunken
- Area: 462
- Dimensions: 22 x 21
Kitchen
- Description: Extensive Woodwork
- Area: 357
- Dimensions: 21 x 17
Living room
- Description: Fireplace
- Area: 418
- Dimensions: 22 x 19
Study
- Description: Fireplace
- Area: 300
- Dimensions: 20 x 15
Sunroom
- Description: Fireplace
- Area: 192
- Dimensions: 16 x 12
Heating
- Forced Air, 3+ Zoned Heat
Cooling
- Central Air, 3+ Zoned AC
Features
- Balcony, Ceilings - 9Ft+ 1st Flr, Dec Molding, Recessed Lighting
- Flooring: Concrete
- Basement: Partial,Unfinished
- Number of fireplaces: 3
Interior area
- Total structure area: 7,554
- Total interior livable area: 7,554 sqft
Property
Parking
- Total spaces: 2
- Parking features: Circular Driveway, Gravel, Driveway
- Attached garage spaces: 2
- Has uncovered spaces: Yes
Features
- Stories: 3
- Exterior features: Balcony, Dock, Swimming, Water/Elect @ Dock, Lighting
- Has private pool: Yes
- Pool features: Gunite, Heated, In Ground, Pool Equipment, Pool/Spa Combo
- Has spa: Yes
- Spa features: Indoor Hot Tub
- Waterfront features: Bulkhead, Riparian Rights, Boat Lift, River Front
Lot
- Size: 1.63 Acres
- Dimensions: 233 x 305
- Features: Oversized
Details
- Parcel number: 3800074000000019
- Zoning description: Residential
Construction
Type & style
- Home type: SingleFamily
- Architectural style: Custom
- Property subtype: Single Family Residence
Materials
- Shingle Siding
- Roof: Sloping
Condition
- Year built: 1906
Utilities & green energy
- Sewer: Public Sewer
Community & neighborhood
Security
- Security features: Security System
Location
- Region: Oceanport
- Subdivision: None
HOA & financial
HOA
- Has HOA: No
Price history
| Date | Event | Price |
|---|---|---|
| 8/1/2024 | Sold | $3,187,000-8.9%$422/sqft |
Source: | ||
| 4/26/2024 | Pending sale | $3,499,999$463/sqft |
Source: | ||
| 3/2/2024 | Listed for sale | $3,499,999+79.5%$463/sqft |
Source: | ||
| 7/25/2001 | Sold | $1,950,000+1200%$258/sqft |
Source: Public Record Report a problem | ||
| 9/22/1998 | Sold | $150,000$20/sqft |
Source: Public Record Report a problem | ||
Public tax history
| Year | Property taxes | Tax assessment |
|---|---|---|
| 2025 | $50,097 -1% | $3,172,700 -1% |
| 2024 | $50,627 -0.6% | $3,206,300 +4.7% |
| 2023 | $50,937 -2.9% | $3,061,100 +6.3% |
Find assessor info on the county website
Neighborhood: 07757
Nearby schools
GreatSchools rating
- 7/10Maple Place Elementary SchoolGrades: 5-8Distance: 0.7 mi
- 4/10Shore Regional High SchoolGrades: 9-12Distance: 2.3 mi
- 6/10Wolf Hill Elementary SchoolGrades: PK-4Distance: 1.7 mi
Schools provided by the listing agent
- Elementary: Wolf Hill
- Middle: Maple Place
- High: Shore Reg
Source: MoreMLS. This data may not be complete. We recommend contacting the local school district to confirm school assignments for this home.
Get a cash offer in 3 minutes
Find out how much your home could sell for in as little as 3 minutes with a no-obligation cash offer.
Estimated market value$4,236,800
Get a cash offer in 3 minutes
Find out how much your home could sell for in as little as 3 minutes with a no-obligation cash offer.
Estimated market value
$4,236,800
