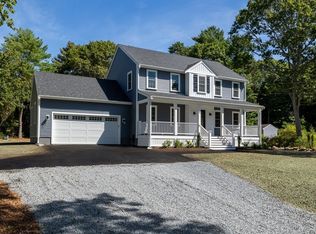Sold for $610,000
$610,000
67 Great Neck Rd, Wareham, MA 02571
4beds
2,216sqft
Single Family Residence
Built in 1935
0.74 Acres Lot
$624,400 Zestimate®
$275/sqft
$3,934 Estimated rent
Home value
$624,400
$574,000 - $681,000
$3,934/mo
Zestimate® history
Loading...
Owner options
Explore your selling options
What's special
Welcome to 67 Great Neck Rd Wareham! This beautiful 4 bedroom 2.5 half bath home features an updated kitchen with granite countertops, tile backsplash and stainless steel appliances. Formal dining room with brazillian cherry hardwood floors. A fabulous fireplaced living room with hardwood floors that were just refinished. First floor primary bedroom with his and hers closets, hardwood flooring, slider to the backyard, recessed lights and a full bath. First floor laundry with a half bath off of the kitchen compete the first floor. Upstairs includes 3 additional bedrooms all with hardwood floors just refinished and a full bath. Attached 1 car garage with workshop at the rear of the house. New paver walkway just installed. Large roof deck with spectacular views of the marsh great for entertaining. Beautiful woods with loads of established plantings plus a fire pit in the backyard. This wonderful country location minutes to beaches, shopping and highways can't be beat and won't last long!
Zillow last checked: 8 hours ago
Listing updated: September 04, 2025 at 12:13pm
Listed by:
John Ray 774-929-0133,
LPT Realty - Home & Key Group 877-366-2213
Bought with:
Inspire Team
Keller Williams Realty
Source: MLS PIN,MLS#: 73378374
Facts & features
Interior
Bedrooms & bathrooms
- Bedrooms: 4
- Bathrooms: 3
- Full bathrooms: 2
- 1/2 bathrooms: 1
- Main level bathrooms: 1
- Main level bedrooms: 1
Primary bedroom
- Features: Bathroom - Full, Closet - Linen, Flooring - Hardwood, Deck - Exterior, Exterior Access, Recessed Lighting, Closet - Double
- Level: Main,First
Bedroom 2
- Features: Closet, Flooring - Hardwood
- Level: Second
Bedroom 3
- Features: Closet, Flooring - Hardwood
- Level: Second
Bedroom 4
- Features: Closet, Flooring - Hardwood
- Level: Second
Primary bathroom
- Features: Yes
Bathroom 1
- Features: Bathroom - Half, Flooring - Stone/Ceramic Tile, Countertops - Stone/Granite/Solid, Remodeled
- Level: First
Bathroom 2
- Features: Bathroom - Full, Flooring - Stone/Ceramic Tile, Countertops - Stone/Granite/Solid, Remodeled
- Level: Second
Bathroom 3
- Features: Bathroom - Full, Flooring - Stone/Ceramic Tile, Countertops - Stone/Granite/Solid, Remodeled
- Level: Main,First
Dining room
- Features: Flooring - Hardwood, Wine Chiller
- Level: Main,First
Kitchen
- Features: Bathroom - Half, Flooring - Stone/Ceramic Tile, Countertops - Stone/Granite/Solid, Recessed Lighting, Remodeled, Stainless Steel Appliances
- Level: Main,First
Living room
- Features: Flooring - Hardwood
- Level: Main,First
Heating
- Forced Air, Oil
Cooling
- Window Unit(s)
Appliances
- Included: Electric Water Heater, Range, Dishwasher, Microwave, Refrigerator
- Laundry: Main Level, Electric Dryer Hookup, Washer Hookup, First Floor
Features
- Flooring: Tile, Hardwood
- Basement: Full,Interior Entry,Bulkhead
- Number of fireplaces: 1
- Fireplace features: Living Room
Interior area
- Total structure area: 2,216
- Total interior livable area: 2,216 sqft
- Finished area above ground: 2,216
Property
Parking
- Total spaces: 5
- Parking features: Attached, Garage Door Opener, Off Street
- Attached garage spaces: 1
- Uncovered spaces: 4
Features
- Patio & porch: Deck
- Exterior features: Deck, Rain Gutters
- Has view: Yes
- View description: Water, Marsh
- Has water view: Yes
- Water view: Marsh,Water
- Waterfront features: Ocean
Lot
- Size: 0.74 Acres
- Features: Easements
Details
- Parcel number: M:00041 B:000 L:01018,1179806
- Zoning: R
Construction
Type & style
- Home type: SingleFamily
- Architectural style: Contemporary
- Property subtype: Single Family Residence
Materials
- Frame
- Foundation: Block
- Roof: Shingle,Rubber
Condition
- Year built: 1935
Utilities & green energy
- Electric: Circuit Breakers, 200+ Amp Service
- Sewer: Private Sewer
- Water: Public
- Utilities for property: for Electric Range, for Electric Dryer, Washer Hookup
Community & neighborhood
Location
- Region: Wareham
- Subdivision: Great Neck
Other
Other facts
- Road surface type: Paved
Price history
| Date | Event | Price |
|---|---|---|
| 9/4/2025 | Sold | $610,000+1.7%$275/sqft |
Source: MLS PIN #73378374 Report a problem | ||
| 8/13/2025 | Contingent | $600,000$271/sqft |
Source: MLS PIN #73378374 Report a problem | ||
| 8/4/2025 | Price change | $600,000-2.4%$271/sqft |
Source: MLS PIN #73378374 Report a problem | ||
| 7/24/2025 | Price change | $615,000-1.6%$278/sqft |
Source: MLS PIN #73378374 Report a problem | ||
| 6/16/2025 | Price change | $625,000-3.8%$282/sqft |
Source: MLS PIN #73378374 Report a problem | ||
Public tax history
| Year | Property taxes | Tax assessment |
|---|---|---|
| 2025 | $4,711 -3.1% | $452,100 +4.4% |
| 2024 | $4,864 +2.5% | $433,100 +9.8% |
| 2023 | $4,746 +9.1% | $394,500 +19.5% |
Find assessor info on the county website
Neighborhood: 02571
Nearby schools
GreatSchools rating
- 5/10Wareham Elementary SchoolGrades: PK-4Distance: 2.1 mi
- 3/10Wareham Senior High SchoolGrades: 8-12Distance: 1.9 mi
- 6/10Wareham Middle SchoolGrades: 5-7Distance: 2.1 mi
Get a cash offer in 3 minutes
Find out how much your home could sell for in as little as 3 minutes with a no-obligation cash offer.
Estimated market value$624,400
Get a cash offer in 3 minutes
Find out how much your home could sell for in as little as 3 minutes with a no-obligation cash offer.
Estimated market value
$624,400
