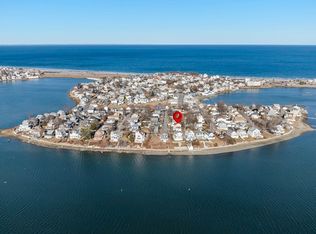Sold for $2,060,000 on 11/05/25
$2,060,000
67 Hampton Cir, Hull, MA 02045
4beds
2,171sqft
Single Family Residence
Built in 1880
7,400 Square Feet Lot
$2,067,700 Zestimate®
$949/sqft
$3,972 Estimated rent
Home value
$2,067,700
$1.92M - $2.23M
$3,972/mo
Zestimate® history
Loading...
Owner options
Explore your selling options
What's special
Enjoy year-round vistas of World’s End & brilliant sunsets over Hingham Harbor from this EXCEPTIONALLY RENOVATED WATERFRONT residence —complete w/ a PRIVATE BOATHOUSE, DEEP-WATER DOCK & MOORING. Mature privacy plantings, terraced hardscape, & lush landscaping cascade to the water’s edge, creating multiple entertaining spaces to enjoy the view. Bathed in nat'l light, the open-concept 1st FL flows to a covered deck that frames sweeping water views. Entertain on the expanded waterside terrace or gather around the fire pit set against a backdrop of glistening harbor waters. Inside, designer craftsmanship shines—bespoke cabinetry, high-end appliances, curated stone & tile, custom lighting & refined window treatments elevate every space. The 2nd FL features 2 bdrms, including a water-view primary suite w/ sitting room/home office, spa-like bath & custom closets. The 3rd FL offers 2 add'l bdrms & designer bath. Private water access, panoramic views & luxury finishes distinguish this property.
Zillow last checked: 8 hours ago
Listing updated: November 05, 2025 at 01:45pm
Listed by:
Jeff Alexander 415-595-6999,
Compass 781-285-8028,
J/A Living Team 415-595-6999
Bought with:
Wallis Bowyer
Coldwell Banker Realty - New England Home Office
Source: MLS PIN,MLS#: 73417125
Facts & features
Interior
Bedrooms & bathrooms
- Bedrooms: 4
- Bathrooms: 4
- Full bathrooms: 2
- 1/2 bathrooms: 2
Primary bedroom
- Level: Second
- Area: 180.34
- Dimensions: 12.7 x 14.2
Bedroom 2
- Level: Second
- Area: 146.72
- Dimensions: 13.1 x 11.2
Bedroom 3
- Level: Third
- Area: 171.74
- Dimensions: 13.11 x 13.1
Bedroom 4
- Level: Third
Primary bathroom
- Features: No
Bathroom 1
- Level: First
- Area: 17.89
- Dimensions: 5.11 x 3.5
Bathroom 2
- Level: Second
- Area: 122.82
- Dimensions: 8.9 x 13.8
Bathroom 3
- Level: Second
- Area: 56.12
- Dimensions: 6.1 x 9.2
Dining room
- Level: First
- Area: 115.83
- Dimensions: 14.3 x 8.1
Family room
- Level: Third
- Area: 311.5
- Dimensions: 17.8 x 17.5
Kitchen
- Level: First
- Area: 214.84
- Dimensions: 13.1 x 16.4
Living room
- Level: First
- Area: 203.58
- Dimensions: 11.7 x 17.4
Office
- Level: Third
- Area: 110.21
- Dimensions: 10.3 x 10.7
Heating
- Forced Air, Natural Gas
Cooling
- Central Air
Appliances
- Laundry: Second Floor, Gas Dryer Hookup, Washer Hookup
Features
- Bathroom, Foyer, Sitting Room, Home Office
- Flooring: Tile, Hardwood
- Doors: Insulated Doors
- Windows: Insulated Windows, Screens
- Basement: Full,Walk-Out Access,Interior Entry,Concrete,Unfinished
- Number of fireplaces: 1
Interior area
- Total structure area: 2,171
- Total interior livable area: 2,171 sqft
- Finished area above ground: 2,171
Property
Parking
- Total spaces: 2
- Parking features: Off Street, Driveway, Paved
- Uncovered spaces: 2
Features
- Patio & porch: Porch, Deck, Patio
- Exterior features: Porch, Deck, Patio, Rain Gutters, Professional Landscaping, Sprinkler System, Decorative Lighting, Screens, Stone Wall, Other
- Waterfront features: Waterfront, Bay, Dock/Mooring, Frontage, Access, Deep Water Access, Direct Access, Private, Ocean, Walk to, 1/10 to 3/10 To Beach, Beach Ownership(Public)
Lot
- Size: 7,400 sqft
- Features: Sloped
Details
- Parcel number: 1045258
- Zoning: SFA
Construction
Type & style
- Home type: SingleFamily
- Architectural style: Victorian
- Property subtype: Single Family Residence
Materials
- Frame
- Foundation: Concrete Perimeter
- Roof: Shingle
Condition
- Year built: 1880
Utilities & green energy
- Electric: 200+ Amp Service, Generator Connection
- Sewer: Public Sewer
- Water: Public
- Utilities for property: for Gas Range, for Gas Oven, for Gas Dryer, Washer Hookup, Icemaker Connection, Generator Connection
Green energy
- Energy efficient items: Thermostat
Community & neighborhood
Community
- Community features: Public Transportation, Shopping, Walk/Jog Trails, Bike Path, Conservation Area, House of Worship, Marina, Public School
Location
- Region: Hull
Other
Other facts
- Listing terms: Contract
Price history
| Date | Event | Price |
|---|---|---|
| 11/5/2025 | Sold | $2,060,000-5.5%$949/sqft |
Source: MLS PIN #73417125 | ||
| 9/30/2025 | Contingent | $2,179,000$1,004/sqft |
Source: MLS PIN #73417125 | ||
| 8/13/2025 | Listed for sale | $2,179,000+67.6%$1,004/sqft |
Source: MLS PIN #73417125 | ||
| 8/21/2020 | Sold | $1,300,000-2.2%$599/sqft |
Source: Public Record | ||
| 6/15/2020 | Pending sale | $1,329,000$612/sqft |
Source: Compass #72624399 | ||
Public tax history
| Year | Property taxes | Tax assessment |
|---|---|---|
| 2025 | $15,048 +5.2% | $1,343,600 +9.4% |
| 2024 | $14,309 +1.2% | $1,228,200 +5.7% |
| 2023 | $14,146 +0.6% | $1,162,400 +3.6% |
Find assessor info on the county website
Neighborhood: 02045
Nearby schools
GreatSchools rating
- 7/10Lillian M. Jacobs SchoolGrades: PK-7Distance: 3.4 mi
- 7/10Hull High SchoolGrades: 6-12Distance: 3.7 mi
Schools provided by the listing agent
- Elementary: Jacobs
- Middle: Memorial
- High: Hull High School
Source: MLS PIN. This data may not be complete. We recommend contacting the local school district to confirm school assignments for this home.
Get a cash offer in 3 minutes
Find out how much your home could sell for in as little as 3 minutes with a no-obligation cash offer.
Estimated market value
$2,067,700
Get a cash offer in 3 minutes
Find out how much your home could sell for in as little as 3 minutes with a no-obligation cash offer.
Estimated market value
$2,067,700
