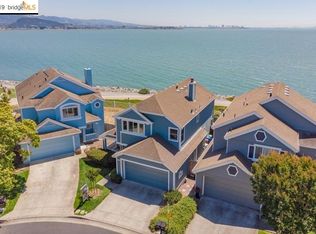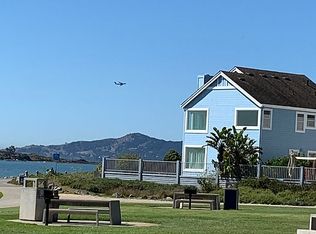Sold for $1,250,000 on 08/06/25
$1,250,000
67 Harbor View Dr, Richmond, CA 94804
3beds
1,835sqft
Single Family Residence
Built in 1996
3,920.4 Square Feet Lot
$1,237,700 Zestimate®
$681/sqft
$3,798 Estimated rent
Home value
$1,237,700
$1.11M - $1.37M
$3,798/mo
Zestimate® history
Loading...
Owner options
Explore your selling options
What's special
Welcome to 67 Harborview Drive, a rare WATERFRONT GEM in Richmond’s desirable Marina Bay community. This beautifully upgraded 3-bedroom, 2.5-bathroom home offers 1,835 sq ft of refined coastal living and is one of the few homes in the area located directly on the WATER, offering unobstructed panoramic views of the Bay Area, including iconic bridges and hillside sunsets. Step inside to soaring high ceilings, an abundance of natural light, and a modern, open layout. Enjoy new flooring and carpet throughout, along with updated kitchen and bathroom finishes that give the home a fresh, elevated feel. The kitchen is equipped with stainless steel appliances, perfect for cooking and entertaining.The spacious family room features a built-in bar and wine storage, creating a perfect space for relaxing or hosting. Upstairs, both bedrooms are private en-suites, each with its own bathroom. The primary suite offers a spa-like retreat, complete with a luxurious bathroom, a walk-in closet, and an additional built-in custom closet for maximum storage and organization. A versatile loft area offers endless possibilities—ideal as a home office, gym, play area, or creative studio. Step outside to your private patio on the water and enjoy stunning views and peaceful Bay breezes. Accepting Offers now
Zillow last checked: 8 hours ago
Listing updated: August 07, 2025 at 06:46am
Listed by:
Francesca Knight DRE #02144321 510-755-0392,
EXP Realty of Northern Cal.Inc.
Bought with:
Karthiga Satkunanandan, DRE #01394142
The Grubb Co. Inc.
Source: bridgeMLS/CCAR/Bay East AOR,MLS#: 41100707
Facts & features
Interior
Bedrooms & bathrooms
- Bedrooms: 3
- Bathrooms: 3
- Full bathrooms: 2
- 1/2 bathrooms: 1
Kitchen
- Features: Breakfast Bar, Dishwasher, Refrigerator, Updated Kitchen
Heating
- Natural Gas
Cooling
- None
Appliances
- Included: Dishwasher, Refrigerator, Dryer, Washer
- Laundry: Dryer, Washer
Features
- Breakfast Bar, Updated Kitchen
- Flooring: Hardwood, Carpet
- Number of fireplaces: 1
- Fireplace features: Living Room
Interior area
- Total structure area: 1,835
- Total interior livable area: 1,835 sqft
Property
Parking
- Total spaces: 2
- Parking features: Garage
- Garage spaces: 2
Features
- Levels: Two Story
- Stories: 2
- Exterior features: Entry Gate, Garden, Landscape Back, Landscape Front, Private Entrance
- Pool features: None
- Fencing: Fenced
- Waterfront features: Beach Front
Lot
- Size: 3,920 sqft
Details
- Parcel number: 5606200169
- Special conditions: Standard
Construction
Type & style
- Home type: SingleFamily
- Architectural style: Contemporary
- Property subtype: Single Family Residence
Materials
- Wood Siding
Condition
- Existing
- New construction: No
- Year built: 1996
Utilities & green energy
- Electric: No Solar
- Utilities for property: Cable Available, Internet Available
Community & neighborhood
Security
- Security features: Security Gate
Location
- Region: Richmond
HOA & financial
HOA
- Has HOA: Yes
- HOA fee: $190 monthly
- Amenities included: Gated
- Services included: Management Fee, Common Area Maint, Maintenance Grounds, Exterior Maintenance
- Association name: SUNSET POINTE HOA
- Association phone: 925-827-2200
Other
Other facts
- Listing terms: Call Listing Agent
Price history
| Date | Event | Price |
|---|---|---|
| 8/6/2025 | Sold | $1,250,000+4.2%$681/sqft |
Source: | ||
| 7/21/2025 | Pending sale | $1,200,000$654/sqft |
Source: | ||
| 7/5/2025 | Price change | $1,200,000-5.9%$654/sqft |
Source: | ||
| 6/10/2025 | Listed for sale | $1,275,000+70%$695/sqft |
Source: | ||
| 4/3/2009 | Sold | $750,000-8.4%$409/sqft |
Source: Public Record | ||
Public tax history
| Year | Property taxes | Tax assessment |
|---|---|---|
| 2025 | $15,582 +2.1% | $965,804 +2% |
| 2024 | $15,256 +1.8% | $946,868 +2% |
| 2023 | $14,993 +1.5% | $928,303 +2% |
Find assessor info on the county website
Neighborhood: Marina Bay
Nearby schools
GreatSchools rating
- 4/10Washington Elementary SchoolGrades: K-6Distance: 2.3 mi
- 6/10Fred T. Korematsu Middle SchoolGrades: 7-8Distance: 2.3 mi
- 2/10Kennedy High SchoolGrades: 9-12Distance: 1.5 mi
Get a cash offer in 3 minutes
Find out how much your home could sell for in as little as 3 minutes with a no-obligation cash offer.
Estimated market value
$1,237,700
Get a cash offer in 3 minutes
Find out how much your home could sell for in as little as 3 minutes with a no-obligation cash offer.
Estimated market value
$1,237,700

