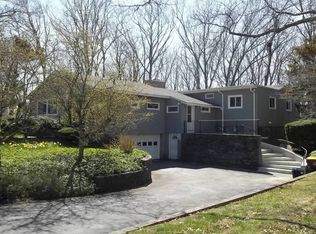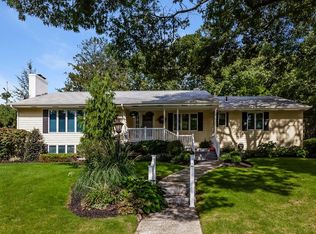Large EIK with ample custom cabinetry, Thermador range, Elkin lustertone industrial double kitchen sink; formal DR with cork wood floor, crystal chandelier; Tennessee marble chimney and fireplace; Honduran mahogany woodwork and oak floors throughout; central A/C, security system with motion detectors; outdoor security lighting; wood paneled, soundproof den with built-ins; knotty pine paneling, fireplace, 3/4 bathroom, and bar in basement.
This property is off market, which means it's not currently listed for sale or rent on Zillow. This may be different from what's available on other websites or public sources.

