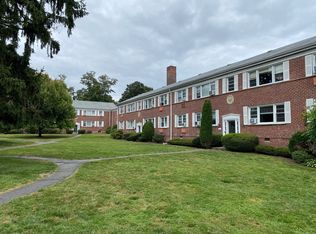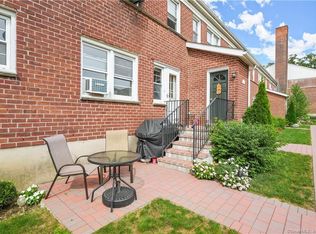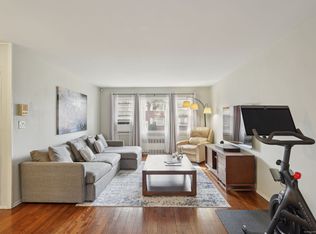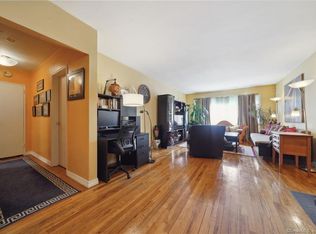Sold for $265,000 on 11/06/23
$265,000
67 Hope Street #25C, Stamford, CT 06906
1beds
885sqft
Condominium
Built in 1958
-- sqft lot
$-- Zestimate®
$299/sqft
$2,108 Estimated rent
Maximize your home sale
Get more eyes on your listing so you can sell faster and for more.
Home value
Not available
Estimated sales range
Not available
$2,108/mo
Zestimate® history
Loading...
Owner options
Explore your selling options
What's special
Welcome to Linden House, sun filled 1 Br unit on 2nd floor. This unit has hardwood floors throughout, expect kitchen and bath. Spacious, it is a great unit for entertaining with open concept between living and dining room. The remodeled kitchen has natural cabinets and white &SS appls & vinyl floor. Silestone counters & tile backsplash. Sun fills this space as it has a large window in the living room and overlooks the court filled with mature trees, and lots of lawn. A great place to grab a lawn chair and enjoy the natural setting. The bedroom is large and will fit a king bed, and good closet space. The bath is updated with tile floor, tile around tub. The assigned parking space is directly across from unit #30 and enter into the unit through the back stairs. Common charges include heat and hot water. 442.00 monthly. Linden House Complex also looks lush and manicured and well maintained. Close to downtown, bus, train & highway. Minutes to shopping. Laundry and storage unit 37 is in same building as unit.
Zillow last checked: 8 hours ago
Listing updated: November 08, 2023 at 07:59am
Listed by:
Anita Finn 203-667-1691,
Coldwell Banker Realty 203-322-2300
Bought with:
Courtney Ciscato, RES.0827306
RE/MAX One
Source: Smart MLS,MLS#: 170601328
Facts & features
Interior
Bedrooms & bathrooms
- Bedrooms: 1
- Bathrooms: 1
- Full bathrooms: 1
Bedroom
- Features: Hardwood Floor
- Level: Main
Dining room
- Features: Hardwood Floor
- Level: Main
Kitchen
- Features: Remodeled
- Level: Main
Living room
- Features: Hardwood Floor
- Level: Main
Heating
- Wall Unit, Natural Gas
Cooling
- Wall Unit(s)
Appliances
- Included: Oven/Range, Microwave, Refrigerator, Dishwasher, Water Heater
- Laundry: Common Area
Features
- Basement: Full
- Attic: None
- Has fireplace: No
Interior area
- Total structure area: 885
- Total interior livable area: 885 sqft
- Finished area above ground: 885
Property
Parking
- Total spaces: 1
- Parking features: Off Street, Assigned
- Garage spaces: 1
Features
- Stories: 1
- Waterfront features: Beach, Beach Access
Lot
- Features: Level
Details
- Parcel number: 338852
- Zoning: R5
Construction
Type & style
- Home type: Condo
- Architectural style: Ranch
- Property subtype: Condominium
Materials
- Brick
Condition
- New construction: No
- Year built: 1958
Utilities & green energy
- Sewer: Public Sewer
- Water: Public
Community & neighborhood
Community
- Community features: Golf, Health Club, Library, Medical Facilities, Playground, Near Public Transport, Shopping/Mall
Location
- Region: Stamford
- Subdivision: Glenbrook
HOA & financial
HOA
- Has HOA: Yes
- HOA fee: $442 monthly
- Amenities included: Playground, Management
- Services included: Maintenance Grounds, Trash, Snow Removal, Heat, Hot Water
Price history
| Date | Event | Price |
|---|---|---|
| 11/6/2023 | Sold | $265,000+8.2%$299/sqft |
Source: | ||
| 10/17/2023 | Pending sale | $245,000$277/sqft |
Source: | ||
| 9/30/2023 | Listed for sale | $245,000+40%$277/sqft |
Source: | ||
| 7/9/2011 | Sold | $175,000-18.6%$198/sqft |
Source: | ||
| 1/20/2011 | Listing removed | $214,999$243/sqft |
Source: CENTURY 21 Access America #98479268 | ||
Public tax history
Tax history is unavailable.
Neighborhood: Glenbrook
Nearby schools
GreatSchools rating
- 4/10Julia A. Stark SchoolGrades: K-5Distance: 0.3 mi
- 3/10Dolan SchoolGrades: 6-8Distance: 1.1 mi
- 2/10Stamford High SchoolGrades: 9-12Distance: 0.3 mi

Get pre-qualified for a loan
At Zillow Home Loans, we can pre-qualify you in as little as 5 minutes with no impact to your credit score.An equal housing lender. NMLS #10287.



