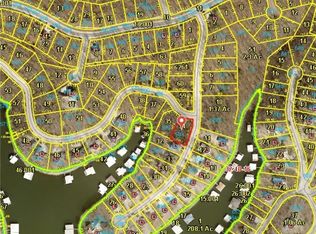Unfurnished home available for a 6-month or 12-month lease. We are willing to engage in discussions regarding a lease option, providing you with the chance to rent it comfortably at present while also securing the right to buy it later at a predetermined price. This spacious three-level residence provides breathtaking seasonal views of the lake, featuring a master bedroom suite located on the ground level. The living room is adorned with vaulted ceilings and includes a gas fireplace. Also situated on the ground level are the kitchen, a separate den with a built-in bookcase, a guest bathroom, laundry facilities, and a garage. The upper floor comprises two bedrooms, a loft, and a bathroom, ensuring sufficient privacy. Furthermore, the lower-level apartment features a large bedroom complete with its own living room, kitchen, and bathroom, making it perfect for accommodating extended family. Additionally, the lower level contains a workshop and a generous storage room equipped with shelving. Expansive square footage rooms featuring 9-foot ceilings across all three levels create an atmosphere of openness and spaciousness. This residence is located in a charming neighborhood within a cul-de-sac in Four Seasons, conveniently positioned just off the HH and beyond Bittersweet, providing access to Four Seasons amenities such as indoor swimming, outdoor pools, parks, and boat launching facilities. Renter is responsible for electricity, internet, and propane for the fireplace; yard upkeep and minor maintenance, and repairs. Owner provides water, septic service, and major maintenance issues.
This property is off market, which means it's not currently listed for sale or rent on Zillow. This may be different from what's available on other websites or public sources.

