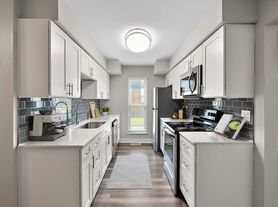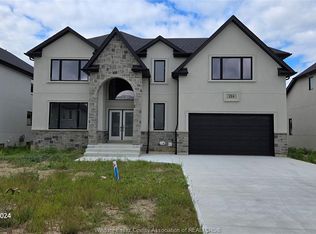2022 BUILT RAISED RANCH W/BONUS ROOM 3 BED ROOMS AND A DEN WITH 2 FULL BATHS.NO REAR NEIGHBOUR.MASTER BEDROOM WITH WALKIN CLOSET AND ENSUITE BATH.GOOD SIZE ISLAND WITH OPEN CONCEPT KITCHEN,OPEN CONCEPT LIVING ROOM AND EATING AREA,UPGRADED MASTER BEDROOM CEILING AND LIVING ROOM CEILING, SEPARATE FAMILY ROOM AND PRAYER ROOM UPGRADED BASEBOARDS AND MOLDINGS, HARDWOOD FLOORING, COVERED PATIO, DRIVEWAY TO BE FINISHED BY BUILDER, 2 CAR GARAGE, STUCCO AND BRICK FINISHED EXTERIOR.
House for rent
C$2,800/mo
67 Kingsbridge Dr, Amherstburg, ON N9V 4A4
3beds
Price may not include required fees and charges.
Singlefamily
Available now
Central air
In unit laundry
2 Parking spaces parking
Natural gas, forced air
What's special
Ensuite bathGood size islandOpen concept kitchenEating areaUpgraded master bedroom ceilingSeparate family roomPrayer room
- 77 days |
- -- |
- -- |
Zillow last checked: 8 hours ago
Listing updated: November 06, 2025 at 11:40pm
Travel times
Looking to buy when your lease ends?
Consider a first-time homebuyer savings account designed to grow your down payment with up to a 6% match & a competitive APY.
Facts & features
Interior
Bedrooms & bathrooms
- Bedrooms: 3
- Bathrooms: 2
- Full bathrooms: 2
Heating
- Natural Gas, Forced Air
Cooling
- Central Air
Appliances
- Included: Dishwasher, Dryer, Stove, Washer
- Laundry: In Unit
Features
- Energy Efficient
- Has basement: Yes
Property
Parking
- Total spaces: 2
- Parking features: Covered
- Details: Contact manager
Features
- Exterior features: Acreage Info (Unknown), Architecture Style: Raised Ranch W/ Bonus Room, Double Garage, Energy Efficient, Gas Water Heater, Heating system: Forced Air, Heating system: Furnace, Heating: Gas, Lot Features: Acreage Info (Unknown)
Construction
Type & style
- Home type: SingleFamily
- Architectural style: RanchRambler
- Property subtype: SingleFamily
Condition
- Year built: 2022
Community & HOA
Location
- Region: Amherstburg
Financial & listing details
- Lease term: Contact For Details
Price history
Price history is unavailable.

