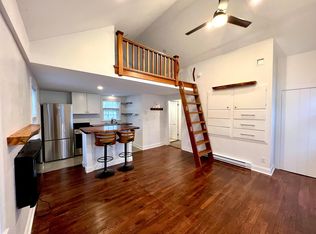Currently zoned as retail, this prime Fairhaven landmark offers the buyer the potential of either increasing the commercial space or converting the upper two floors to residential space. Originally built as Fairhaven's first self-service grocery store, this building has been used for commercial purposes for nearly all of its life. The upper two floors were originally warehousing space and have not been renovated since it was built. The building is built of balloon framing construction and offers soaring ceilings, wood flooring on upper levels and even the original elevator. The first floor features central heat and AC as well as a utility bathroom. There is parking for 4 cars off street. Being sold as is, but with drawings for converting second and third floors into an upscale loft residence.
This property is off market, which means it's not currently listed for sale or rent on Zillow. This may be different from what's available on other websites or public sources.

