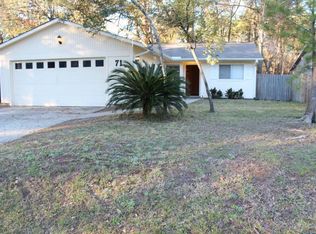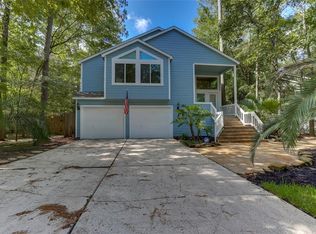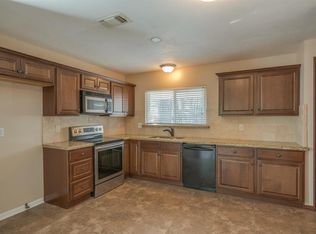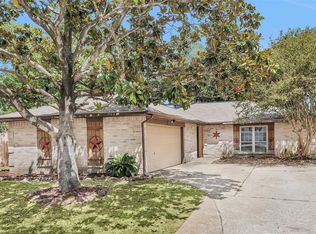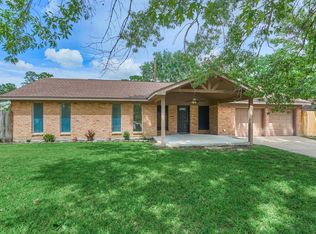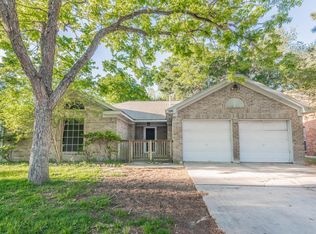Peace of mind and charm, all in one.
Step inside this 3-bedroom, 2-bath home featuring a BRAND NEW roof, AC, AND water heater, giving you comfort and confidence from day one.
You’ll love the spacious backyard, perfect for weekend BBQs, cozy gatherings, or simply relaxing under the stars. The charming front porch welcomes you home with instant curb appeal, making every arrival feel special.
Nestled in a quiet, tree-lined neighborhood, this home is a peaceful retreat that keeps you close to everything: 7 minutes to The Woodlands Mall, 9 minutes to Cynthia Woods Mitchell Pavilion, and only a short drive to H-E-B, Target, Lifetime Fitness, and I-45.
Here, you get the best of both worlds: tranquility and convenience. Whether it’s enjoying slow mornings at home or spontaneous nights out, this is the kind of place where everyday living feels easy.
Welcome to your next chapter where comfort, lifestyle, and location come together beautifully
Pending
Price cut: $30K (10/20)
$235,000
67 Marabou Pl, Spring, TX 77380
3beds
1,252sqft
Est.:
Single Family Residence
Built in 1979
5,410.15 Square Feet Lot
$226,200 Zestimate®
$188/sqft
$-- HOA
What's special
- 61 days |
- 30 |
- 0 |
Zillow last checked: 8 hours ago
Listing updated: November 24, 2025 at 10:19pm
Listed by:
James Krueger TREC #0573025 713-364-4003,
Corcoran Prestige Realty,
Tyler Green TREC #0743951 832-665-9138,
Corcoran Prestige Realty
Source: HAR,MLS#: 36392089
Facts & features
Interior
Bedrooms & bathrooms
- Bedrooms: 3
- Bathrooms: 2
- Full bathrooms: 2
Rooms
- Room types: Family Room
Primary bathroom
- Features: Primary Bath: Shower Only, Secondary Bath(s): Tub/Shower Combo
Kitchen
- Features: Kitchen open to Family Room, Pantry, Pots/Pans Drawers
Heating
- Natural Gas
Cooling
- Ceiling Fan(s), Electric
Appliances
- Included: Disposal, Gas Oven, Oven, Microwave, Electric Range, Dishwasher
- Laundry: Gas Dryer Hookup
Features
- High Ceilings, All Bedrooms Down, En-Suite Bath, Primary Bed - 1st Floor
- Flooring: Carpet, Tile
- Windows: Window Coverings
- Number of fireplaces: 1
- Fireplace features: Gas
Interior area
- Total structure area: 1,252
- Total interior livable area: 1,252 sqft
Property
Parking
- Total spaces: 2
- Parking features: Attached
- Attached garage spaces: 2
Features
- Stories: 1
- Exterior features: Side Yard
- Fencing: Back Yard
Lot
- Size: 5,410.15 Square Feet
- Features: Back Yard, Subdivided, 0 Up To 1/4 Acre
Details
- Parcel number: 97282504300
Construction
Type & style
- Home type: SingleFamily
- Architectural style: Traditional
- Property subtype: Single Family Residence
Materials
- Cement Siding
- Foundation: Slab
- Roof: Composition
Condition
- New construction: No
- Year built: 1979
Utilities & green energy
- Water: Water District
Green energy
- Energy efficient items: Thermostat
Community & HOA
Community
- Subdivision: Wdlnds Village Grogans Ml 25
Location
- Region: Spring
Financial & listing details
- Price per square foot: $188/sqft
- Tax assessed value: $194,439
- Annual tax amount: $3,325
- Date on market: 10/20/2025
- Listing terms: Cash,Conventional,FHA,Investor,VA Loan
- Ownership: Full Ownership
- Road surface type: Concrete
Estimated market value
$226,200
$215,000 - $238,000
$1,924/mo
Price history
Price history
| Date | Event | Price |
|---|---|---|
| 11/19/2025 | Pending sale | $235,000$188/sqft |
Source: | ||
| 11/4/2025 | Listed for sale | $235,000$188/sqft |
Source: | ||
| 10/25/2025 | Pending sale | $235,000$188/sqft |
Source: | ||
| 10/20/2025 | Price change | $235,000-11.3%$188/sqft |
Source: | ||
| 9/15/2025 | Price change | $265,000-1.1%$212/sqft |
Source: | ||
Public tax history
Public tax history
| Year | Property taxes | Tax assessment |
|---|---|---|
| 2025 | -- | $194,439 -0.6% |
| 2024 | $3,241 +0.9% | $195,580 +1.1% |
| 2023 | $3,212 | $193,460 +12.8% |
Find assessor info on the county website
BuyAbility℠ payment
Est. payment
$1,514/mo
Principal & interest
$1136
Property taxes
$296
Home insurance
$82
Climate risks
Neighborhood: Grogan's Mill
Nearby schools
GreatSchools rating
- 7/10Wilkerson Intermediate SchoolGrades: 5-6Distance: 0.8 mi
- 9/10Knox J High SchoolGrades: 7-8Distance: 0.7 mi
- 7/10College Park High SchoolGrades: 9-12Distance: 4.6 mi
Schools provided by the listing agent
- Elementary: Lamar Elementary School (Conroe)
- Middle: Knox Junior High School
- High: The Woodlands College Park High School
Source: HAR. This data may not be complete. We recommend contacting the local school district to confirm school assignments for this home.
- Loading
