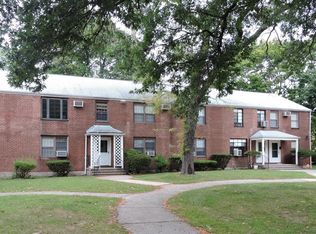Sold for $200,000 on 08/22/25
$200,000
67 Mencel Circle #D, Bridgeport, CT 06610
2beds
900sqft
Condominium
Built in 1949
-- sqft lot
$205,300 Zestimate®
$222/sqft
$1,974 Estimated rent
Maximize your home sale
Get more eyes on your listing so you can sell faster and for more.
Home value
$205,300
$185,000 - $228,000
$1,974/mo
Zestimate® history
Loading...
Owner options
Explore your selling options
What's special
*VA approved complex.buy with your VA benefits* *Traditional mortgage holders as owner occupants, buy with 10% down*** Investors 20% down, ask about our preferred lender* NOB HILL SECOND FLOOR 2 BEDROOM RANCH INCLUDES KITCHEN WITH REFRIGERATOR, DISHWASHER, GAS STOVE, DINING ROOM with BAR, GLEAMING HARDWOOD FLOORS THROUGHOUT, TILED BATHROOM WITH NEWLY GLAZED TUB, NEW VANITY, BRUSHED NICKEL PLUMBING FIXTURES, FRESHLY PAINTED THROUGHOUT, NEW REAR ENTRY DOOR STORM DOOR LOW COMMON CHARGES INCLUDE HEAT, WATER, SEWER, PEST CONTROL, ONE RESERVED PARKING SPOT(#000) **INVESTOR FRIENDLY COMPLEX. **LOW COMMON CHARGES INCLUDE MOST EXPENSES THAT ARE TRADITIONALLY THE RESPONSIBILITY OF THE OWNER MAKING THIS CONDO A GREAT INVESTMENT THAT IS EASY TO MANAGE** *CONDO ASSOCIATION OWNS & MAINTAINS BOILERS/WATER HEATERS ELIMINATING THE EXPENSE FOR THE OWNER** 2 ON SITE STATE OF THE ART LAUNDRY ROOMS or BUYER CAN ADD LAUNDRY IN UNIT AFTER PURCHASE, MARKET RENT FOR THIS CALIBER OF UNIT IS $2200 + per month, IMMEDIATE OCCUPANCY AVAILABLE, OWNER/BROKER
Zillow last checked: 8 hours ago
Listing updated: August 22, 2025 at 12:28pm
Listed by:
Margaret Memoli 203-913-1743,
Memoli&Memoli Real Estate,LLC 203-913-1743
Bought with:
Arbis Faustin, REB.0758860
Faustin Realty Group
Source: Smart MLS,MLS#: 24094935
Facts & features
Interior
Bedrooms & bathrooms
- Bedrooms: 2
- Bathrooms: 1
- Full bathrooms: 1
Primary bedroom
- Level: Main
Bedroom
- Level: Main
Primary bathroom
- Level: Main
Dining room
- Level: Main
Kitchen
- Level: Main
Living room
- Level: Main
Heating
- Hot Water, Natural Gas
Cooling
- Wall Unit(s)
Appliances
- Included: Gas Range, Refrigerator, Dishwasher, Water Heater
- Laundry: Common Area
Features
- Basement: Full
- Attic: None
- Has fireplace: No
- Common walls with other units/homes: End Unit
Interior area
- Total structure area: 900
- Total interior livable area: 900 sqft
- Finished area above ground: 900
Property
Parking
- Parking features: None
Features
- Stories: 1
- Patio & porch: Porch
Lot
- Features: Level, Cul-De-Sac
Details
- Parcel number: 29611
- Zoning: CONDO
Construction
Type & style
- Home type: Condo
- Architectural style: Ranch
- Property subtype: Condominium
- Attached to another structure: Yes
Materials
- Brick
Condition
- New construction: No
- Year built: 1949
Details
- Builder model: 2nd floor ranch
Utilities & green energy
- Sewer: Public Sewer
- Water: Public
Community & neighborhood
Community
- Community features: Park, Near Public Transport, Shopping/Mall
Location
- Region: Bridgeport
- Subdivision: Beardsley Park
HOA & financial
HOA
- Has HOA: Yes
- HOA fee: $453 monthly
- Amenities included: Management
- Services included: Maintenance Grounds, Snow Removal, Heat, Water, Sewer, Pest Control
Price history
| Date | Event | Price |
|---|---|---|
| 8/22/2025 | Sold | $200,000-9%$222/sqft |
Source: | ||
| 7/9/2025 | Pending sale | $219,900$244/sqft |
Source: | ||
| 6/24/2025 | Price change | $219,900-2.2%$244/sqft |
Source: | ||
| 5/13/2025 | Listed for sale | $224,900+136.7%$250/sqft |
Source: | ||
| 4/29/2021 | Sold | $95,000+68.3%$106/sqft |
Source: Public Record | ||
Public tax history
| Year | Property taxes | Tax assessment |
|---|---|---|
| 2025 | $2,189 | $50,380 |
| 2024 | $2,189 | $50,380 |
| 2023 | $2,189 | $50,380 |
Find assessor info on the county website
Neighborhood: 06610
Nearby schools
GreatSchools rating
- 2/10Read SchoolGrades: PK-8Distance: 1.4 mi
- 1/10Harding High SchoolGrades: 9-12Distance: 0.9 mi
- 5/10Aerospace/Hydrospace Engineering And Physical Sciences High SchoolGrades: 9-12Distance: 1.2 mi

Get pre-qualified for a loan
At Zillow Home Loans, we can pre-qualify you in as little as 5 minutes with no impact to your credit score.An equal housing lender. NMLS #10287.
Sell for more on Zillow
Get a free Zillow Showcase℠ listing and you could sell for .
$205,300
2% more+ $4,106
With Zillow Showcase(estimated)
$209,406