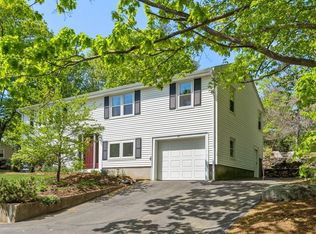Sold for $965,000 on 08/16/24
$965,000
67 Michele Ln, Braintree, MA 02184
4beds
2,000sqft
Single Family Residence
Built in 1967
1.02 Acres Lot
$987,800 Zestimate®
$483/sqft
$4,380 Estimated rent
Home value
$987,800
$909,000 - $1.08M
$4,380/mo
Zestimate® history
Loading...
Owner options
Explore your selling options
What's special
Welcome to your dream home nestled on a one-acre lot at the end of a secluded cul-de-sac in Braintree! This stunning property offers a perfect blend of elegance and comfort, boasting a spacious layout with 4 bedrooms, 2.5 bathrooms, and a convenient attached two-car garage with brand new doors. Come inside and be greeted by the heart of the home, the kitchen! Featuring modern amenities including stainless steel appliances, a breakfast bar with ample seating, a stylish kitchen island, and charming pendant lighting, making it the ideal space for both everyday living and entertaining. Unwind in the cozy living room complete with a fireplace, perfect for cozying up on chilly evenings. 1st floor laundry makes chores a breeze. The lower level of the home offers even more space to relax and entertain with a bonus room featuring built-in storage, providing endless possibilities for use as a home office, gym, or playroom. Outside, the deck overlooking the lush land will be great for summer!
Zillow last checked: 8 hours ago
Listing updated: August 19, 2024 at 04:12am
Listed by:
Beatrice Murphy 617-733-6382,
Lamacchia Realty, Inc. 781-917-0491
Bought with:
Jennifer Kern
Success! Real Estate
Source: MLS PIN,MLS#: 73247278
Facts & features
Interior
Bedrooms & bathrooms
- Bedrooms: 4
- Bathrooms: 3
- Full bathrooms: 2
- 1/2 bathrooms: 1
Primary bedroom
- Features: Closet, Flooring - Hardwood, Cable Hookup
Bedroom 2
- Features: Closet, Flooring - Hardwood, Cable Hookup
Bedroom 3
- Features: Closet, Flooring - Hardwood, Cable Hookup
Bedroom 4
- Features: Closet, Flooring - Hardwood, Cable Hookup
Primary bathroom
- Features: No
Bathroom 1
- Features: Bathroom - Full, Bathroom - Half, Bathroom - With Tub & Shower, Closet - Linen, Flooring - Stone/Ceramic Tile, Flooring - Vinyl, Countertops - Stone/Granite/Solid, Dryer Hookup - Electric, Exterior Access, Washer Hookup
Bathroom 2
- Features: Bathroom - Full, Bathroom - With Tub & Shower, Closet - Linen, Flooring - Stone/Ceramic Tile, Countertops - Stone/Granite/Solid, Double Vanity
- Level: Second
Bathroom 3
- Features: Bathroom - Half
Dining room
- Features: Bathroom - Full, Flooring - Hardwood, Exterior Access, Open Floorplan, Recessed Lighting
Kitchen
- Features: Bathroom - Full, Flooring - Hardwood, Countertops - Stone/Granite/Solid, Countertops - Upgraded, Kitchen Island, Breakfast Bar / Nook, Cabinets - Upgraded, Exterior Access, Open Floorplan, Recessed Lighting
Living room
- Features: Flooring - Hardwood, Cable Hookup, Recessed Lighting
Heating
- Baseboard, Oil
Cooling
- None
Appliances
- Laundry: Bathroom - Full, Laundry Closet, Flooring - Stone/Ceramic Tile, Flooring - Vinyl, Electric Dryer Hookup, Exterior Access, Washer Hookup
Features
- Bathroom - Half, Closet, Closet/Cabinets - Custom Built, Cable Hookup, Open Floorplan, Recessed Lighting, Bonus Room
- Flooring: Tile, Vinyl, Hardwood, Flooring - Wood
- Doors: Insulated Doors, Storm Door(s)
- Windows: Insulated Windows, Storm Window(s), Screens
- Basement: Full,Partially Finished,Interior Entry
- Number of fireplaces: 1
- Fireplace features: Living Room
Interior area
- Total structure area: 2,000
- Total interior livable area: 2,000 sqft
Property
Parking
- Total spaces: 14
- Parking features: Attached, Paved
- Attached garage spaces: 2
- Uncovered spaces: 12
Features
- Patio & porch: Deck, Deck - Composite
- Exterior features: Deck, Deck - Composite, Rain Gutters, Screens, Fenced Yard
- Fencing: Fenced/Enclosed,Fenced
Lot
- Size: 1.02 Acres
- Features: Cul-De-Sac, Corner Lot, Wooded
Details
- Foundation area: 0
- Parcel number: M:1108 B:0 L:34,16413
- Zoning: A
Construction
Type & style
- Home type: SingleFamily
- Architectural style: Cape
- Property subtype: Single Family Residence
Materials
- Frame, Conventional (2x4-2x6)
- Foundation: Concrete Perimeter
- Roof: Shingle
Condition
- Year built: 1967
Utilities & green energy
- Electric: 100 Amp Service, Other (See Remarks)
- Sewer: Public Sewer
- Water: Public
- Utilities for property: for Electric Range, for Electric Dryer, Washer Hookup
Green energy
- Energy efficient items: Thermostat
Community & neighborhood
Security
- Security features: Security System
Community
- Community features: Public Transportation, Shopping, Walk/Jog Trails, Golf, Medical Facility, Conservation Area, Highway Access, House of Worship, Public School, T-Station
Location
- Region: Braintree
Other
Other facts
- Road surface type: Paved
Price history
| Date | Event | Price |
|---|---|---|
| 8/16/2024 | Sold | $965,000+7.2%$483/sqft |
Source: MLS PIN #73247278 | ||
| 6/5/2024 | Listed for sale | $900,000+40.8%$450/sqft |
Source: MLS PIN #73247278 | ||
| 2/22/2019 | Sold | $639,000$320/sqft |
Source: Public Record | ||
| 1/22/2019 | Pending sale | $639,000$320/sqft |
Source: Redfin Corp. #72441636 | ||
| 1/16/2019 | Listed for sale | $639,000+56.2%$320/sqft |
Source: Redfin Corp. #72441636 | ||
Public tax history
| Year | Property taxes | Tax assessment |
|---|---|---|
| 2025 | $9,243 +14.8% | $926,200 +9.1% |
| 2024 | $8,051 +4.4% | $849,300 +7.5% |
| 2023 | $7,708 +4.7% | $789,800 +6.8% |
Find assessor info on the county website
Neighborhood: 02184
Nearby schools
GreatSchools rating
- 9/10Liberty Elementary SchoolGrades: 1-5Distance: 0.2 mi
- 7/10South Middle SchoolGrades: 6-8Distance: 0.3 mi
- 8/10Braintree High SchoolGrades: 9-12Distance: 2 mi
Get a cash offer in 3 minutes
Find out how much your home could sell for in as little as 3 minutes with a no-obligation cash offer.
Estimated market value
$987,800
Get a cash offer in 3 minutes
Find out how much your home could sell for in as little as 3 minutes with a no-obligation cash offer.
Estimated market value
$987,800
