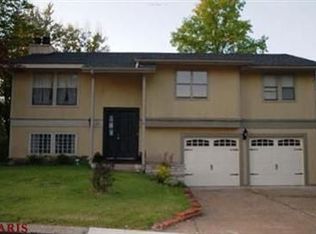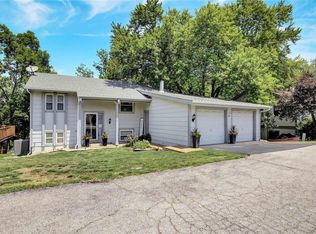Jeanne B Hunsaker 314-210-0702,
Compass Realty Group,
Josh Worth 314-504-8183,
Compass Realty Group
67 Muir St, Eureka, MO 63025
Home value
$284,800
$265,000 - $308,000
$2,436/mo
Loading...
Owner options
Explore your selling options
What's special
Zillow last checked: 8 hours ago
Listing updated: July 03, 2025 at 03:33pm
Jeanne B Hunsaker 314-210-0702,
Compass Realty Group,
Josh Worth 314-504-8183,
Compass Realty Group
Alena R Hartwell, 2020028225
Coldwell Banker Realty - Gundaker
Facts & features
Interior
Bedrooms & bathrooms
- Bedrooms: 3
- Bathrooms: 3
- Full bathrooms: 2
- 1/2 bathrooms: 1
- Main level bathrooms: 2
- Main level bedrooms: 3
Primary bedroom
- Features: Floor Covering: Laminate, Wall Covering: Some
Bedroom
- Features: Floor Covering: Carpeting, Wall Covering: Some
Bedroom
- Features: Wall Covering: Some
Dining room
- Features: Floor Covering: Luxury Vinyl Plank, Wall Covering: Some
Family room
- Features: Floor Covering: Carpeting, Wall Covering: Some
Living room
- Features: Floor Covering: Luxury Vinyl Plank, Wall Covering: Some
Heating
- Forced Air, Natural Gas
Cooling
- Ceiling Fan(s), Central Air, Electric
Appliances
- Included: Dishwasher, Disposal, Microwave, Electric Range, Electric Oven, Refrigerator, Gas Water Heater
Features
- Dining/Living Room Combo, Open Floorplan, Custom Cabinetry, Pantry, Solid Surface Countertop(s), Shower
- Flooring: Carpet, Hardwood
- Doors: Panel Door(s), Sliding Doors, Storm Door(s)
- Windows: Window Treatments, Insulated Windows
- Basement: Partially Finished
- Has fireplace: No
- Fireplace features: Recreation Room
Interior area
- Total structure area: 1,594
- Total interior livable area: 1,594 sqft
- Finished area above ground: 1,144
- Finished area below ground: 450
Property
Parking
- Total spaces: 2
- Parking features: Attached, Garage, Garage Door Opener
- Attached garage spaces: 2
Features
- Levels: Multi/Split
- Patio & porch: Deck
Lot
- Size: 9,870 sqft
- Dimensions: 93/102 103/96
- Features: Corner Lot
Details
- Parcel number: 29V440585
Construction
Type & style
- Home type: SingleFamily
- Architectural style: Colonial,Split Foyer
- Property subtype: Single Family Residence
Condition
- Year built: 1975
Utilities & green energy
- Sewer: Public Sewer
- Water: Public
Community & neighborhood
Location
- Region: Eureka
- Subdivision: Hilltop Village
Other
Other facts
- Listing terms: Cash,Conventional,FHA,VA Loan
- Ownership: Private
- Road surface type: Asphalt
Price history
| Date | Event | Price |
|---|---|---|
| 7/1/2025 | Sold | -- |
Source: | ||
| 6/2/2025 | Pending sale | $292,000$183/sqft |
Source: | ||
| 5/7/2025 | Listed for sale | $292,000+63.1%$183/sqft |
Source: | ||
| 2/28/2017 | Sold | -- |
Source: | ||
| 1/20/2017 | Pending sale | $179,000$112/sqft |
Source: RE/MAX Suburban #16073117 | ||
Public tax history
| Year | Property taxes | Tax assessment |
|---|---|---|
| 2024 | $3,176 -0.1% | $42,540 |
| 2023 | $3,179 +14.1% | $42,540 +22.6% |
| 2022 | $2,786 +0.7% | $34,690 |
Find assessor info on the county website
Neighborhood: 63025
Nearby schools
GreatSchools rating
- 6/10Eureka Elementary SchoolGrades: K-5Distance: 1.1 mi
- 7/10LaSalle Springs Middle SchoolGrades: 6-8Distance: 2.8 mi
- 8/10Eureka Sr. High SchoolGrades: 9-12Distance: 0.8 mi
Schools provided by the listing agent
- Elementary: Eureka Elem.
- Middle: Lasalle Springs Middle
- High: Eureka Sr. High
Source: MARIS. This data may not be complete. We recommend contacting the local school district to confirm school assignments for this home.
Get a cash offer in 3 minutes
Find out how much your home could sell for in as little as 3 minutes with a no-obligation cash offer.
$284,800
Get a cash offer in 3 minutes
Find out how much your home could sell for in as little as 3 minutes with a no-obligation cash offer.
$284,800

