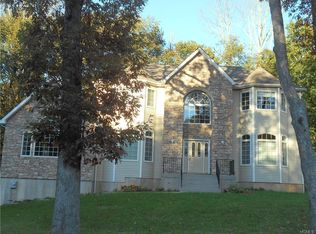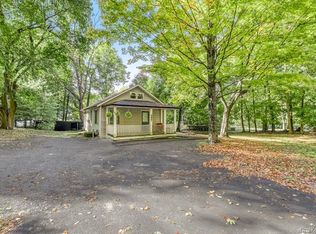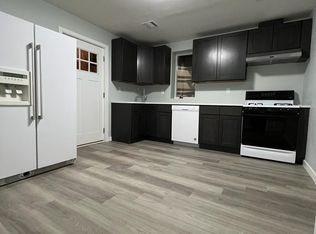Sold for $995,000
$995,000
67 N Airmont Road, Suffern, NY 10901
4beds
2,774sqft
Single Family Residence, Residential
Built in 2002
0.66 Acres Lot
$1,005,200 Zestimate®
$359/sqft
$5,356 Estimated rent
Home value
$1,005,200
$864,000 - $1.17M
$5,356/mo
Zestimate® history
Loading...
Owner options
Explore your selling options
What's special
Just Unpack and Move In – 3300 Sq Ft of Finished Living Space!
This beautifully maintained Center Hall Colonial has everything you need—and more.
-Bright, open layout with bay windows in the living and dining rooms.
-Dream kitchen with granite counters, 2 sinks, 2 stoves, 2 dishwashers + dinette.
-Inviting family room with a wood-burning fireplace—perfect for relaxing or entertaining.
Upstairs:
-Massive primary suite with vaulted ceilings and a spa-like bath (whirlpool + shower)
-3 more spacious bedrooms and another full bathroom
Downstairs:
-Fully finished walk-out lower level with a full bath
-Great for a guest suite, gym, office, or playroom
-Access to an oversized 2-car garage
Outside:
-Flat, grassy yard for play or gatherings
-Newer HVAC and widened driveway with lots of parking
This home is move-in ready and packed with value.
Don't wait—schedule your showing today before it's gone!
Zillow last checked: 8 hours ago
Listing updated: November 10, 2025 at 02:10pm
Listed by:
Sholom Kass 845-238-1352,
eRealty Advisors, Inc 914-712-6330
Bought with:
Sholom Kass, 10301220918
eRealty Advisors, Inc
Source: OneKey® MLS,MLS#: 890240
Facts & features
Interior
Bedrooms & bathrooms
- Bedrooms: 4
- Bathrooms: 4
- Full bathrooms: 3
- 1/2 bathrooms: 1
Primary bedroom
- Level: Second
Bedroom 2
- Level: Second
Bedroom 3
- Level: Second
Bedroom 4
- Level: Second
Primary bathroom
- Level: Second
Bathroom 1
- Description: Half Bath
- Level: First
Bathroom 3
- Description: Main Bath
- Level: Second
Bathroom 4
- Level: Lower
Basement
- Description: Walkout Lower Level
- Level: Lower
Dining room
- Level: First
Family room
- Level: First
Kitchen
- Level: First
Laundry
- Level: First
Living room
- Level: First
Heating
- Baseboard
Cooling
- Central Air
Appliances
- Included: Dishwasher, Dryer, Oven, Refrigerator
Features
- Cathedral Ceiling(s), Eat-in Kitchen, Formal Dining, Granite Counters, Primary Bathroom, Soaking Tub
- Flooring: Hardwood
- Windows: Bay Window(s), Skylight(s)
- Basement: Finished,Walk-Out Access
- Attic: Full,Unfinished
- Has fireplace: Yes
Interior area
- Total structure area: 2,774
- Total interior livable area: 2,774 sqft
Property
Parking
- Total spaces: 2
- Parking features: Driveway, Garage, Oversized
- Garage spaces: 2
- Has uncovered spaces: Yes
Features
- Patio & porch: Deck, Patio
Lot
- Size: 0.66 Acres
Details
- Parcel number: 39268905500800030060000000
- Special conditions: None
Construction
Type & style
- Home type: SingleFamily
- Architectural style: Colonial
- Property subtype: Single Family Residence, Residential
Materials
- Stone, Vinyl Siding
Condition
- Year built: 2002
Utilities & green energy
- Sewer: Public Sewer
- Water: Public
- Utilities for property: Electricity Connected, Natural Gas Connected, Sewer Connected, Trash Collection Public, Water Connected
Community & neighborhood
Location
- Region: Suffern
Other
Other facts
- Listing agreement: Exclusive Right To Sell
Price history
| Date | Event | Price |
|---|---|---|
| 11/10/2025 | Sold | $995,000-0.5%$359/sqft |
Source: | ||
| 9/10/2025 | Pending sale | $999,999$360/sqft |
Source: | ||
| 7/17/2025 | Listed for sale | $999,999$360/sqft |
Source: | ||
| 7/17/2025 | Listing removed | $999,999$360/sqft |
Source: | ||
| 7/14/2025 | Price change | $999,999-4.8%$360/sqft |
Source: | ||
Public tax history
| Year | Property taxes | Tax assessment |
|---|---|---|
| 2024 | -- | $62,715 |
| 2023 | -- | $62,715 |
| 2022 | -- | $62,715 |
Find assessor info on the county website
Neighborhood: 10901
Nearby schools
GreatSchools rating
- 3/10Montebello Road SchoolGrades: K-5Distance: 1 mi
- 4/10Suffern Middle SchoolGrades: 6-8Distance: 1.1 mi
- 8/10Suffern Senior High SchoolGrades: 9-12Distance: 1 mi
Schools provided by the listing agent
- Elementary: Montebello Road School
- Middle: Suffern Middle School
- High: Suffern Senior High School
Source: OneKey® MLS. This data may not be complete. We recommend contacting the local school district to confirm school assignments for this home.
Get a cash offer in 3 minutes
Find out how much your home could sell for in as little as 3 minutes with a no-obligation cash offer.
Estimated market value
$1,005,200


