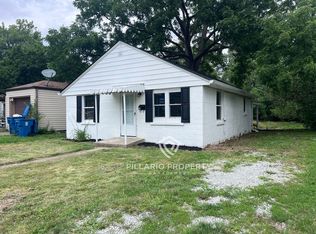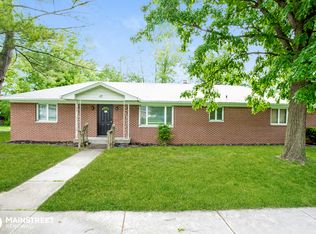Sold
$195,000
67 N Devon Ave, Indianapolis, IN 46219
3beds
930sqft
Residential, Single Family Residence
Built in 1947
10,018.8 Square Feet Lot
$194,100 Zestimate®
$210/sqft
$1,163 Estimated rent
Home value
$194,100
$182,000 - $206,000
$1,163/mo
Zestimate® history
Loading...
Owner options
Explore your selling options
What's special
This home has had beautiful recent updates such as New kitchen cabinets, all new flooring, freshly painted throughout, roof is only 3 years old, all new appliances.
Zillow last checked: 8 hours ago
Listing updated: August 20, 2025 at 07:41am
Listing Provided by:
Deanna Bauer 317-652-8980,
Libertad Real Estate Co., LLC
Bought with:
Edgar Ibanez
Libertad Real Estate Co., LLC
Source: MIBOR as distributed by MLS GRID,MLS#: 22050679
Facts & features
Interior
Bedrooms & bathrooms
- Bedrooms: 3
- Bathrooms: 1
- Full bathrooms: 1
- Main level bathrooms: 1
- Main level bedrooms: 3
Primary bedroom
- Level: Main
- Area: 165 Square Feet
- Dimensions: 15x11
Bedroom 2
- Level: Main
- Area: 156 Square Feet
- Dimensions: 13x12
Bedroom 3
- Level: Main
- Area: 110 Square Feet
- Dimensions: 11x10
Dining room
- Level: Main
- Area: 100 Square Feet
- Dimensions: 10x10
Kitchen
- Level: Main
- Area: 168 Square Feet
- Dimensions: 14x12
Living room
- Level: Main
- Area: 216 Square Feet
- Dimensions: 18x12
Heating
- Forced Air, Natural Gas
Cooling
- Central Air
Appliances
- Included: Dishwasher, Microwave, Gas Oven, Refrigerator
Features
- Eat-in Kitchen
- Has basement: No
Interior area
- Total structure area: 930
- Total interior livable area: 930 sqft
Property
Parking
- Total spaces: 1
- Parking features: Attached
- Attached garage spaces: 1
Features
- Levels: One
- Stories: 1
Lot
- Size: 10,018 sqft
Details
- Additional structures: Storage
- Parcel number: 490906113148000700
- Special conditions: None
- Horse amenities: None
Construction
Type & style
- Home type: SingleFamily
- Architectural style: Ranch
- Property subtype: Residential, Single Family Residence
Materials
- Aluminum Siding
- Foundation: Slab
Condition
- New construction: No
- Year built: 1947
Utilities & green energy
- Water: Public
Community & neighborhood
Location
- Region: Indianapolis
- Subdivision: Elders Wash Place Heights
Price history
| Date | Event | Price |
|---|---|---|
| 8/13/2025 | Sold | $195,000-7.1%$210/sqft |
Source: | ||
| 8/12/2025 | Pending sale | $209,900$226/sqft |
Source: | ||
| 8/8/2025 | Price change | $209,900-2.4%$226/sqft |
Source: | ||
| 7/14/2025 | Listed for sale | $215,000+186.7%$231/sqft |
Source: | ||
| 5/30/2025 | Sold | $75,000+400%$81/sqft |
Source: Public Record | ||
Public tax history
| Year | Property taxes | Tax assessment |
|---|---|---|
| 2024 | $226 +3.4% | $87,700 +3.7% |
| 2023 | $219 +59.7% | $84,600 +7.5% |
| 2022 | $137 +76.4% | $78,700 +10.8% |
Find assessor info on the county website
Neighborhood: East Warren
Nearby schools
GreatSchools rating
- 5/10Hawthorne Elementary SchoolGrades: K-4Distance: 1 mi
- 4/10Raymond Park Middle School (7-8)Grades: 5-8Distance: 2.6 mi
- 2/10Warren Central High SchoolGrades: 9-12Distance: 1.7 mi
Get a cash offer in 3 minutes
Find out how much your home could sell for in as little as 3 minutes with a no-obligation cash offer.
Estimated market value
$194,100
Get a cash offer in 3 minutes
Find out how much your home could sell for in as little as 3 minutes with a no-obligation cash offer.
Estimated market value
$194,100

