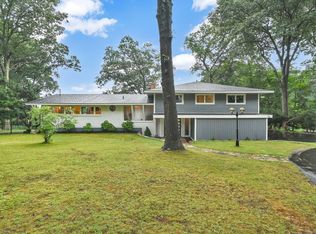Sold for $599,900 on 07/02/24
$599,900
67 Natchaug Drive, Glastonbury, CT 06033
4beds
3,332sqft
Single Family Residence
Built in 1962
1.37 Acres Lot
$651,400 Zestimate®
$180/sqft
$4,867 Estimated rent
Home value
$651,400
$586,000 - $723,000
$4,867/mo
Zestimate® history
Loading...
Owner options
Explore your selling options
What's special
Don't miss this rare opportunity to have a home in this sought after Glastonbury neighborhood. The views are breath taking and you can see Connecticut Valley from your floor to ceiling windows. This magnificent Mid-Century Split level sits on the Minnechaug Mountain on 1.4 acres. This home has four beautiful bedrooms, hardwood floors throughout the upper floor an open floor plan, two stunning fireplace, walls of windows, a large gourmet kitchen with granite counters and stainless steel appliances. The dinning area opens to a huge wrap around deck ,great for entertaining. The lower level offers its own wonderful living space with a family room, private bedroom and a full bath. Perfect for in-law, Walking distance to Buckingham Reservoir Reserve, biking and hiking trails. New wood burning insert will warm up the house for those cozy winter evenings. This home has new doors and sliders throughout. The entire yard has been redone, trees removed, soil and rock brought in, to give you a beautiful flat back yard with a retaining wall and 7,500 square feet of hydro seeded grass area. Even more space to enjoy the amazing view. New paint throughout, reinsulated attic and new gutters. Don't miss this one!!
Zillow last checked: 8 hours ago
Listing updated: October 01, 2024 at 02:30am
Listed by:
The Finer Team of William Raveis Real Estate,
Deborah Pezzente 860-502-5573,
William Raveis Real Estate 860-633-0111
Bought with:
Erica Swallow, RES.0825152
Coldwell Banker Realty
Source: Smart MLS,MLS#: 24017243
Facts & features
Interior
Bedrooms & bathrooms
- Bedrooms: 4
- Bathrooms: 3
- Full bathrooms: 3
Primary bedroom
- Level: Upper
Bedroom
- Level: Upper
Bedroom
- Level: Upper
Bedroom
- Level: Lower
Dining room
- Level: Upper
Great room
- Level: Lower
Living room
- Level: Upper
Heating
- Heat Pump, Forced Air, Electric, Oil
Cooling
- Attic Fan, Central Air, Zoned
Appliances
- Included: Electric Range, Refrigerator, Electric Water Heater, Water Heater
- Laundry: Lower Level
Features
- Open Floorplan
- Basement: Full
- Attic: Access Via Hatch
- Number of fireplaces: 2
Interior area
- Total structure area: 3,332
- Total interior livable area: 3,332 sqft
- Finished area above ground: 1,666
- Finished area below ground: 1,666
Property
Parking
- Total spaces: 2
- Parking features: Attached
- Attached garage spaces: 2
Features
- Has view: Yes
- View description: City
Lot
- Size: 1.37 Acres
- Features: Secluded, Wooded, Open Lot
Details
- Parcel number: 572951
- Zoning: RR
Construction
Type & style
- Home type: SingleFamily
- Architectural style: Ranch
- Property subtype: Single Family Residence
Materials
- Clapboard
- Foundation: Concrete Perimeter, Raised
- Roof: Asphalt
Condition
- New construction: No
- Year built: 1962
Utilities & green energy
- Sewer: Septic Tank
- Water: Well
Community & neighborhood
Location
- Region: Glastonbury
- Subdivision: Bucks Corners
Price history
| Date | Event | Price |
|---|---|---|
| 7/2/2024 | Sold | $599,900$180/sqft |
Source: | ||
| 5/29/2024 | Pending sale | $599,900$180/sqft |
Source: | ||
| 5/14/2024 | Listed for sale | $599,900+62.1%$180/sqft |
Source: | ||
| 1/29/2021 | Sold | $370,000-4.9%$111/sqft |
Source: | ||
| 12/5/2020 | Listing removed | $389,000$117/sqft |
Source: Flat Fee Realty LLC #170351657 | ||
Public tax history
| Year | Property taxes | Tax assessment |
|---|---|---|
| 2025 | $10,867 +8.8% | $331,000 +5.8% |
| 2024 | $9,991 +3% | $312,900 |
| 2023 | $9,703 -4.4% | $312,900 +15% |
Find assessor info on the county website
Neighborhood: 06033
Nearby schools
GreatSchools rating
- 8/10Gideon Welles SchoolGrades: 5-6Distance: 2.6 mi
- 7/10Smith Middle SchoolGrades: 6-8Distance: 3.6 mi
- 9/10Glastonbury High SchoolGrades: 9-12Distance: 4.7 mi
Schools provided by the listing agent
- Elementary: Hebron Avenue
- Middle: Smith,Gideon Welles
- High: Glastonbury
Source: Smart MLS. This data may not be complete. We recommend contacting the local school district to confirm school assignments for this home.

Get pre-qualified for a loan
At Zillow Home Loans, we can pre-qualify you in as little as 5 minutes with no impact to your credit score.An equal housing lender. NMLS #10287.
Sell for more on Zillow
Get a free Zillow Showcase℠ listing and you could sell for .
$651,400
2% more+ $13,028
With Zillow Showcase(estimated)
$664,428