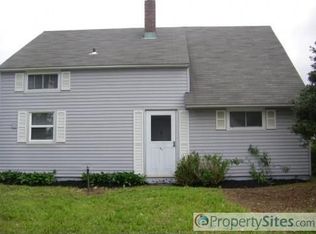Sold for $423,000 on 07/28/25
$423,000
67 Neptune Ln, Levittown, PA 19054
4beds
1,500sqft
Single Family Residence
Built in 1953
6,000 Square Feet Lot
$427,300 Zestimate®
$282/sqft
$2,909 Estimated rent
Home value
$427,300
$397,000 - $457,000
$2,909/mo
Zestimate® history
Loading...
Owner options
Explore your selling options
What's special
Welcome to 67 Neptune Road. Situated in the North Park section of Levittown in the Pennsbury School District, this wonderfully maintained 4BR/1.5BA says pack your bags and move right in! As you meander up the driveway, you'll notice the beautifully manicured landscaping and grass. Entering the home, you are met by stunning newer, easy to care for floors throughout both levels of this awesome home. The entry way leads you into an all-purpose room that could be a second living room, office space, or dining room with additional space for other things. There is an updated kitchen with stainless appliances and everything at your fingertips making for easy meal-making. Off the kitchen is a spacious family room which accesses the 2nd floor. You will find 2 amply sized bedrooms on the first level with a combo tastefully remodeled bath/laundry. The 2nd floor has 2 more bedrooms and a half bath. Out back is an ideally sized yard complete with a newer concrete patio, shed and brand new fence. Plenty of shopping, restaurants and access to major arteries nearby. You won't want to miss this gem!
Zillow last checked: 8 hours ago
Listing updated: July 28, 2025 at 09:35am
Listed by:
Kristoffer Lehman 267-254-4755,
Keller Williams Real Estate-Blue Bell
Bought with:
MARK AMBROSE II, 2322009
Keller Williams Real Estate-Langhorne
Source: Bright MLS,MLS#: PABU2098412
Facts & features
Interior
Bedrooms & bathrooms
- Bedrooms: 4
- Bathrooms: 2
- Full bathrooms: 1
- 1/2 bathrooms: 1
- Main level bathrooms: 1
- Main level bedrooms: 2
Primary bedroom
- Level: Upper
- Area: 165 Square Feet
- Dimensions: 15 x 11
Bedroom 1
- Level: Main
- Area: 132 Square Feet
- Dimensions: 11 x 12
Bedroom 2
- Level: Main
- Area: 132 Square Feet
- Dimensions: 11 x 12
Bedroom 3
- Level: Upper
- Area: 153 Square Feet
- Dimensions: 17 x 9
Family room
- Level: Main
- Area: 264 Square Feet
- Dimensions: 24 x 11
Other
- Level: Main
- Area: 81 Square Feet
- Dimensions: 9 x 9
Half bath
- Level: Upper
- Area: 90 Square Feet
- Dimensions: 9 x 10
Kitchen
- Level: Main
- Area: 90 Square Feet
- Dimensions: 9 x 10
Living room
- Level: Main
- Area: 240 Square Feet
- Dimensions: 15 x 16
Heating
- Baseboard, Oil
Cooling
- Ductless, Electric
Appliances
- Included: Water Heater
Features
- Has basement: No
- Has fireplace: No
Interior area
- Total structure area: 1,500
- Total interior livable area: 1,500 sqft
- Finished area above ground: 1,500
- Finished area below ground: 0
Property
Parking
- Parking features: Driveway, On Street
- Has uncovered spaces: Yes
Accessibility
- Accessibility features: None
Features
- Levels: Two
- Stories: 2
- Pool features: None
Lot
- Size: 6,000 sqft
- Dimensions: 60.00 x 100.00
Details
- Additional structures: Above Grade, Below Grade
- Parcel number: 13027065
- Zoning: NCR
- Special conditions: Standard
Construction
Type & style
- Home type: SingleFamily
- Architectural style: Cape Cod
- Property subtype: Single Family Residence
Materials
- Frame
- Foundation: Slab
Condition
- New construction: No
- Year built: 1953
Utilities & green energy
- Sewer: Public Sewer
- Water: Public
Community & neighborhood
Location
- Region: Levittown
- Subdivision: North Park
- Municipality: FALLS TWP
Other
Other facts
- Listing agreement: Exclusive Right To Sell
- Ownership: Fee Simple
Price history
| Date | Event | Price |
|---|---|---|
| 7/28/2025 | Sold | $423,000+5.8%$282/sqft |
Source: | ||
| 7/19/2025 | Pending sale | $400,000$267/sqft |
Source: | ||
| 6/25/2025 | Contingent | $400,000$267/sqft |
Source: | ||
| 6/21/2025 | Listed for sale | $400,000+9.6%$267/sqft |
Source: | ||
| 7/29/2022 | Sold | $365,000+4.3%$243/sqft |
Source: | ||
Public tax history
| Year | Property taxes | Tax assessment |
|---|---|---|
| 2025 | $3,907 | $16,800 |
| 2024 | $3,907 +9% | $16,800 |
| 2023 | $3,585 +3.2% | $16,800 |
Find assessor info on the county website
Neighborhood: North Park
Nearby schools
GreatSchools rating
- 5/10Penn Valley El SchoolGrades: K-5Distance: 0.4 mi
- 6/10Charles H Boehm Middle SchoolGrades: 6-8Distance: 2.8 mi
- 7/10Pennsbury High SchoolGrades: 9-12Distance: 1.1 mi
Schools provided by the listing agent
- District: Pennsbury
Source: Bright MLS. This data may not be complete. We recommend contacting the local school district to confirm school assignments for this home.

Get pre-qualified for a loan
At Zillow Home Loans, we can pre-qualify you in as little as 5 minutes with no impact to your credit score.An equal housing lender. NMLS #10287.
Sell for more on Zillow
Get a free Zillow Showcase℠ listing and you could sell for .
$427,300
2% more+ $8,546
With Zillow Showcase(estimated)
$435,846