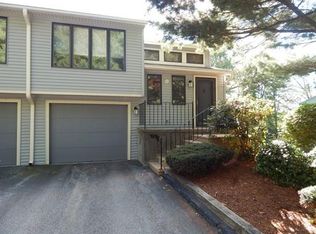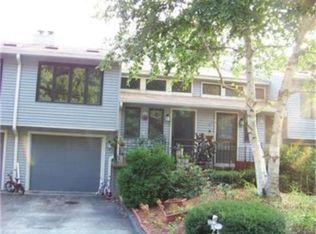It's true ..Grafton has been a hot town now for a while....many conveniences too numerous to mention. This turn-key condo is new to the market and is tucked in an awesome cul de sac like location! Open-flowing layout..newer appliances, kitchen granite counter-top. With added living space downstairs, you have ample flexibility for a large utility room, work-out room and game room. Efficient heating and air system with a wood fireplace for additional warmth and ambiance. Now's the time to check this one to enjoy the Fall stretch and get nestled in for the holiday seasons.
This property is off market, which means it's not currently listed for sale or rent on Zillow. This may be different from what's available on other websites or public sources.

