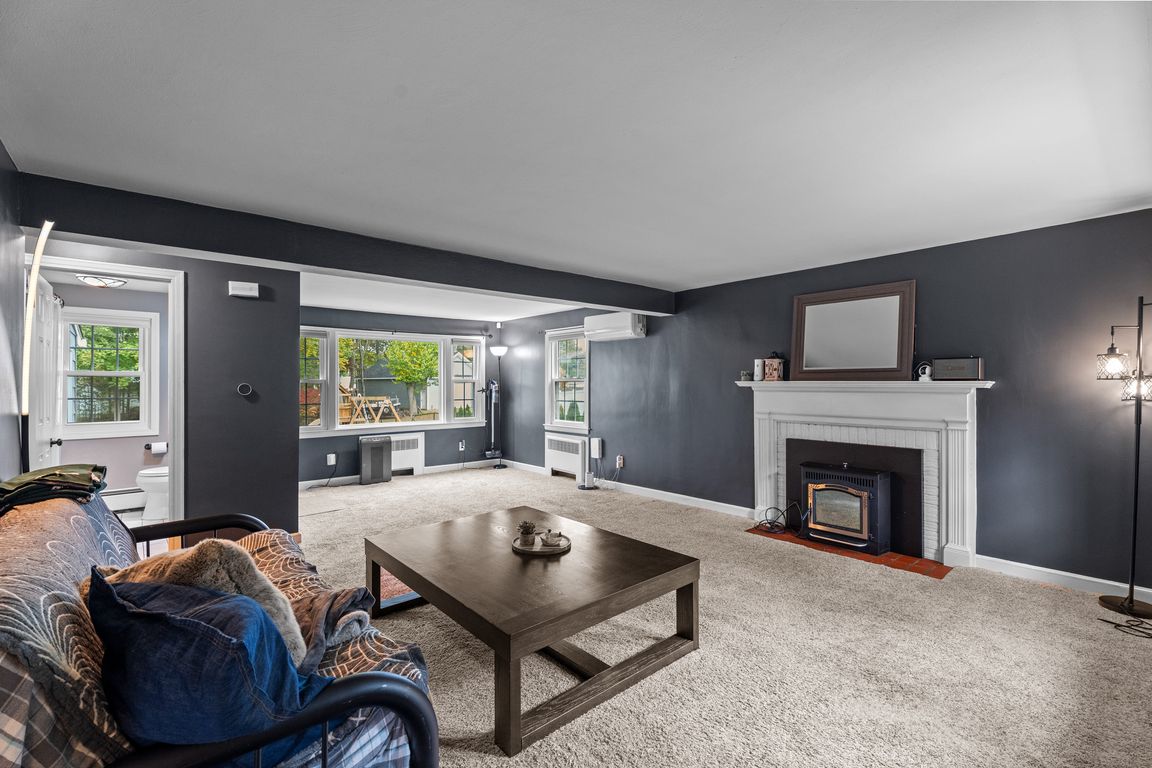Open: Sat 12:30pm-2pm

For sale
$334,900
3beds
1,490sqft
67 Olcott Drive, Manchester, CT 06040
3beds
1,490sqft
Single family residence
Built in 1945
0.54 Acres
1 Attached garage space
$225 price/sqft
What's special
Step inside this charming 3 bedroom, 2 bath Cape-style home on a 0.54 acre lot, offering inviting spaces both inside and out. The main floor features a fully applianced kitchen that opens to a formal dining area with hardwood floors, a full bath and a spacious front-to-back living room with a ...
- 4 days |
- 1,635 |
- 124 |
Source: Smart MLS,MLS#: 24134329
Travel times
Living Room
Kitchen
Dining Room
Zillow last checked: 7 hours ago
Listing updated: 23 hours ago
Listed by:
The One Team At William Raveis Real Estate,
Samantha Rose,
William Raveis Real Estate
Source: Smart MLS,MLS#: 24134329
Facts & features
Interior
Bedrooms & bathrooms
- Bedrooms: 3
- Bathrooms: 2
- Full bathrooms: 2
Primary bedroom
- Features: Hardwood Floor
- Level: Upper
- Area: 200.91 Square Feet
- Dimensions: 18.1 x 11.1
Bedroom
- Features: Hardwood Floor
- Level: Upper
- Area: 138.6 Square Feet
- Dimensions: 10.5 x 13.2
Bedroom
- Features: Hardwood Floor
- Level: Upper
- Area: 83.62 Square Feet
- Dimensions: 7.4 x 11.3
Bathroom
- Features: Tub w/Shower
- Level: Main
- Area: 59.28 Square Feet
- Dimensions: 7.6 x 7.8
Bathroom
- Features: Jack & Jill Bath
- Level: Upper
- Area: 56.24 Square Feet
- Dimensions: 7.4 x 7.6
Dining room
- Features: Bay/Bow Window, Built-in Features
- Level: Main
- Area: 158.46 Square Feet
- Dimensions: 13.9 x 11.4
Kitchen
- Features: Breakfast Bar
- Level: Main
- Area: 127.68 Square Feet
- Dimensions: 11.2 x 11.4
Living room
- Features: Bay/Bow Window, Pellet Stove
- Level: Main
- Area: 380.77 Square Feet
- Dimensions: 25.2 x 15.11
Sun room
- Features: Skylight, Ceiling Fan(s), Fireplace
- Level: Main
- Area: 246.38 Square Feet
- Dimensions: 14.4 x 17.11
Heating
- Baseboard, Heat Pump, Electric, Oil
Cooling
- Ductless
Appliances
- Included: Oven/Range, Refrigerator, Dishwasher, Washer, Dryer, Electric Water Heater, Water Heater
- Laundry: Main Level
Features
- Windows: Thermopane Windows
- Basement: Full
- Attic: None
- Number of fireplaces: 1
Interior area
- Total structure area: 1,490
- Total interior livable area: 1,490 sqft
- Finished area above ground: 1,490
Property
Parking
- Total spaces: 4
- Parking features: Attached, Driveway, Garage Door Opener, Paved
- Attached garage spaces: 1
- Has uncovered spaces: Yes
Features
- Patio & porch: Deck
- Exterior features: Rain Gutters
- Fencing: Partial
Lot
- Size: 0.54 Acres
- Features: Level, Cul-De-Sac
Details
- Additional structures: Shed(s)
- Parcel number: 1746019
- Zoning: AA
Construction
Type & style
- Home type: SingleFamily
- Architectural style: Cape Cod
- Property subtype: Single Family Residence
Materials
- Aluminum Siding
- Foundation: Concrete Perimeter
- Roof: Asphalt
Condition
- New construction: No
- Year built: 1945
Utilities & green energy
- Sewer: Public Sewer
- Water: Public
Green energy
- Energy efficient items: Windows
- Energy generation: Solar
Community & HOA
Community
- Features: Golf, Library, Park, Near Public Transport, Shopping/Mall
- Subdivision: Verplanck
HOA
- Has HOA: No
Location
- Region: Manchester
Financial & listing details
- Price per square foot: $225/sqft
- Tax assessed value: $148,300
- Annual tax amount: $5,905
- Date on market: 10/20/2025