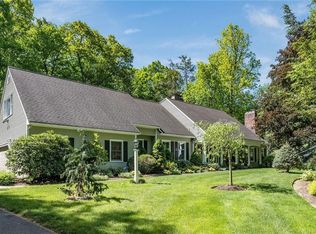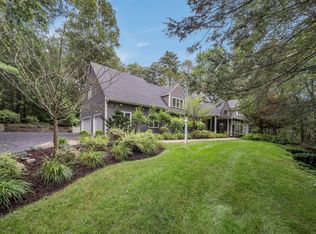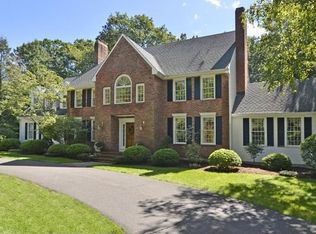Delightful Colonial in delightful location awaits new owners Custom built by the sellers, this bright & sunny one owner home has been meticulously maintained & updated over the years. Be ready to say WOW from your first steps into the expansive family room (complete with gas fireplace, custom built ins & slider to the deck which opens to beautifully updated kitchen w/ granite counters (and storage galore, formal dining room, front to back living room -- and gleaming hardwood floors Upstairs you'll find 4 bdrms (including primary bedroom suite with full bath and walk in closet and hall bath. Entire upper level also has hardwood floors (even under wall to wall carpets, great closet storage and large rooms. Lower walk out level is perfect rec room for all ages with fireplace, large bar and the perfect HUGE laundry room with storage. This complete package comes with central air, vinyl siding, newer windows and sliders, 3 fireplaces, wired for generator, public utilities, newer roof and heating system. The large deck runs across the back of the home and overlooks the private 1 acre lot with lovely gardens and mature plantings. Terrific location in sought after area is quiet yet just minutes from shopping, restaurants, medical and recreation facilities. Come see today -- don't miss out on this one
This property is off market, which means it's not currently listed for sale or rent on Zillow. This may be different from what's available on other websites or public sources.


