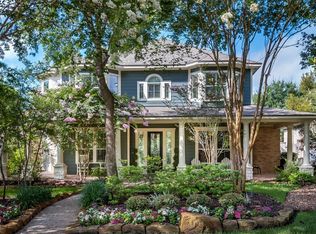Exceptional Partners in Building home in Sterling Ridge! Pristinely landscaped front and back, brand new roof, white quartz countertops, interior paint, hardwood flooring. All new bathrooms and interior paint with extensive tile, built-ins, detailed trim work, soaring ceilings and abundant windows make this home light and airy. The open concept island kitchen has a walk-in pantry, tons of storage space and breakfast bar overlooking the breakfast room and 2 story den with wall of floor to ceiling windows and gas log fireplace; elegant formal dining; private study with French doors; palatial master retreat with bay window and gorgeous bath + secondary bedroom down; 3 bedrooms, game room and media room up; 3 car attached garage; private backyard features covered patio surrounded by mature shade trees and has plenty room for a pool! Zoned to exemplary schools and close to shopping and restaurants!
This property is off market, which means it's not currently listed for sale or rent on Zillow. This may be different from what's available on other websites or public sources.
