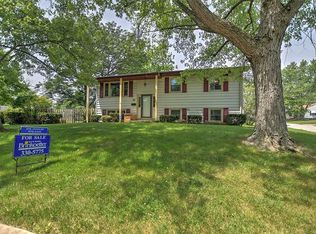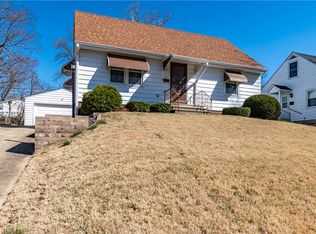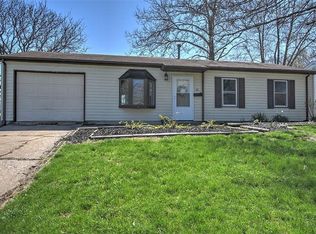Sold for $105,000
$105,000
67 Phillips Dr, Decatur, IL 62521
3beds
925sqft
Single Family Residence
Built in 1959
6,534 Square Feet Lot
$117,800 Zestimate®
$114/sqft
$1,205 Estimated rent
Home value
$117,800
$102,000 - $135,000
$1,205/mo
Zestimate® history
Loading...
Owner options
Explore your selling options
What's special
Corner lot near South Shores Park. No steps! enclosed breezeway with access to attached garage. Replacement windows. Slider off kitchen to fenced yard, patio and large shed. Roof new in 2021. Improvement interior- new flooring in living room, hallway, bath and Breezeway. Owner have new blinds ordered for the slider in kitchen. Extra long garage with room for storage space.
Zillow last checked: 8 hours ago
Listing updated: July 01, 2024 at 03:19pm
Listed by:
Donna Munson 217-875-8081,
Glenda Williamson Realty
Bought with:
LaShawn Fields, 475202594
Keller Williams Realty - Decatur
Source: CIBR,MLS#: 6241684 Originating MLS: Central Illinois Board Of REALTORS
Originating MLS: Central Illinois Board Of REALTORS
Facts & features
Interior
Bedrooms & bathrooms
- Bedrooms: 3
- Bathrooms: 1
- Full bathrooms: 1
Primary bedroom
- Description: Flooring: Carpet
- Level: Main
- Dimensions: 13.7 x 12
Bedroom
- Description: Flooring: Carpet
- Level: Main
- Dimensions: 10.5 x 8.8
Bedroom
- Description: Flooring: Carpet
- Level: Main
- Dimensions: 10.7 x 9.8
Other
- Description: Flooring: Carpet
- Level: Main
- Dimensions: 25 x 7.7
Other
- Description: Flooring: Laminate
- Level: Main
Kitchen
- Description: Flooring: Tile
- Level: Main
- Dimensions: 14 x 12.2
Living room
- Description: Flooring: Laminate
- Level: Main
- Dimensions: 14.7 x 11.1
Heating
- Forced Air, Gas
Cooling
- Central Air
Appliances
- Included: Dryer, Gas Water Heater, Range, Refrigerator, Range Hood, Washer
- Laundry: Main Level
Features
- Main Level Primary
- Has basement: No
- Has fireplace: No
Interior area
- Total structure area: 925
- Total interior livable area: 925 sqft
- Finished area above ground: 925
Property
Parking
- Total spaces: 1
- Parking features: Attached, Garage
- Attached garage spaces: 1
Features
- Levels: One
- Stories: 1
- Patio & porch: Patio
- Exterior features: Fence, Shed
- Fencing: Yard Fenced
Lot
- Size: 6,534 sqft
Details
- Additional structures: Shed(s)
- Parcel number: 041226354038
- Zoning: RES
- Special conditions: None
Construction
Type & style
- Home type: SingleFamily
- Architectural style: Ranch
- Property subtype: Single Family Residence
Materials
- Vinyl Siding
- Foundation: Slab
- Roof: Shingle
Condition
- Year built: 1959
Utilities & green energy
- Sewer: Public Sewer
- Water: Public
Community & neighborhood
Location
- Region: Decatur
- Subdivision: South Shores 16th Add
Other
Other facts
- Road surface type: Concrete
Price history
| Date | Event | Price |
|---|---|---|
| 6/28/2024 | Sold | $105,000-4.1%$114/sqft |
Source: | ||
| 6/11/2024 | Pending sale | $109,500$118/sqft |
Source: | ||
| 5/23/2024 | Contingent | $109,500$118/sqft |
Source: | ||
| 5/7/2024 | Listed for sale | $109,500+79.5%$118/sqft |
Source: | ||
| 4/30/2020 | Sold | $61,000-5.4%$66/sqft |
Source: | ||
Public tax history
| Year | Property taxes | Tax assessment |
|---|---|---|
| 2024 | $1,355 +42.2% | $24,995 +3.7% |
| 2023 | $953 -2.7% | $24,110 +9.5% |
| 2022 | $979 -0.6% | $22,027 +7.1% |
Find assessor info on the county website
Neighborhood: 62521
Nearby schools
GreatSchools rating
- 2/10South Shores Elementary SchoolGrades: K-6Distance: 0.3 mi
- 1/10Stephen Decatur Middle SchoolGrades: 7-8Distance: 5.5 mi
- 2/10Eisenhower High SchoolGrades: 9-12Distance: 1.7 mi
Schools provided by the listing agent
- District: Decatur Dist 61
Source: CIBR. This data may not be complete. We recommend contacting the local school district to confirm school assignments for this home.
Get pre-qualified for a loan
At Zillow Home Loans, we can pre-qualify you in as little as 5 minutes with no impact to your credit score.An equal housing lender. NMLS #10287.


