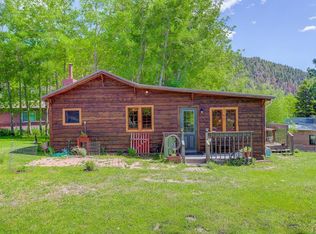Fully furnished, beautifully updated mountain/lake home in San Isabel! This 3 bedroom 2 bath home is the perfect Colorado home. Located on a private road one block from the gorgeous Lake San Isabel this home is a must see! Take your kayak, paddle board or motor-less boat down the street and enjoy this crystal clear lake surrounded by one of our finest national forests! The main level hosts a large a large open living area with kitchen, dining, living room and walk out to one of the 3 private covered decks. Also on the main level are the master bedroom with full bath directly across the hall. The upper level features the second bath, and additional 2 bedrooms. The larger bedroom also has it's own private covered deck. The rear of the home has the 3rd large covered deck, with additional outdoor seating with fire-pit and a great storage shed. Below this fabulous home is an over sized 2 car garage with possible laundry area and plumbed for another bath if desired. Located a short drive from the towns of Rye and Colorado City, with shopping, dining, schools, golf and so much more!
This property is off market, which means it's not currently listed for sale or rent on Zillow. This may be different from what's available on other websites or public sources.
