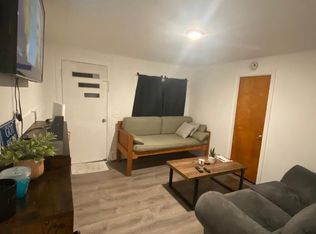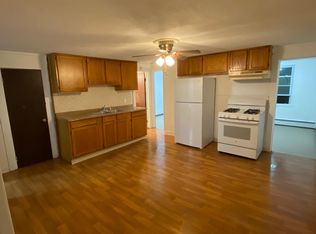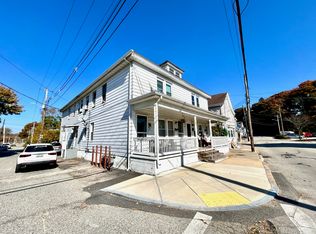Sold for $384,000 on 09/12/25
$384,000
67 Pleasant St, Westerly, RI 02891
5beds
1,686sqft
Multi Family
Built in 1920
-- sqft lot
$387,200 Zestimate®
$228/sqft
$2,113 Estimated rent
Home value
$387,200
$360,000 - $418,000
$2,113/mo
Zestimate® history
Loading...
Owner options
Explore your selling options
What's special
Welcome to 67 Pleasant Street, a two-family home located in North End of Westerly. This property consists of two distinct units, each with its own unique appeal and a brand NEW ROOF! Unit 1 is fully renovated with new flooring. It includes 2 bedrooms , 1 bathroom, a fully updated modern kitchen, a generous laundry room, and a living area, all freshly painted. The Unit 2 offers 3 bedrooms, 1 renovated bathroom, and a kitchen equipped with new appliances. The living area and the rest of the unit feature new floors throughout. The exterior is low-maintenance vinyl siding and provides three off-street parking spaces. There is a separate 700-square-foot rear outbuilding that offers potential conversion for various uses, a workshop or expanded storage space. It is currently being used for storage. The property is perfectly situated within walking distance to a multitude of dining options, including the popular Gray Sail Brewery, shopping destinations, the Westerly Library, and Wilcox Park. With extremely low taxes and consistent rents, this is an ideal investment property or a great option for owner occupied.
Zillow last checked: 8 hours ago
Listing updated: September 17, 2025 at 10:45am
Listed by:
A Bruneau Team 617-480-5636,
Compass
Bought with:
Kelly Holmes, RES.0041620
Mott & Chace Sotheby's Intl.
Source: StateWide MLS RI,MLS#: 1389390
Facts & features
Interior
Bedrooms & bathrooms
- Bedrooms: 5
- Bathrooms: 2
- Full bathrooms: 2
Bathroom
- Features: Bath w Tub, Bath w Shower Stall
Heating
- Natural Gas, Baseboard, Gas Connected
Cooling
- Window Unit(s)
Appliances
- Included: Electric Water Heater, Oven/Range, Refrigerator
- Laundry: In Unit
Features
- Wall (Paneled), Wall (Plaster), Plumbing (Mixed), Insulation (Ceiling), Insulation (Walls)
- Flooring: Laminate, Vinyl
- Basement: Full,Bulkhead,Unfinished,Utility
- Has fireplace: No
Interior area
- Total structure area: 1,492
- Total interior livable area: 1,686 sqft
Property
Parking
- Total spaces: 3
- Parking features: No Garage
Features
- Stories: 2
Lot
- Size: 3,920 sqft
Details
- Parcel number: WESTM46B50
- Special conditions: Conventional/Market Value
Construction
Type & style
- Home type: MultiFamily
- Property subtype: Multi Family
- Attached to another structure: Yes
Materials
- Paneled, Plaster, Vinyl Siding
- Foundation: Stone
Condition
- New construction: No
- Year built: 1920
Utilities & green energy
- Electric: 200+ Amp Service
- Sewer: Public Sewer
- Water: Municipal
- Utilities for property: Sewer Connected, Water Connected
Community & neighborhood
Community
- Community features: Near Public Transport, Highway Access, Interstate, Private School, Public School, Railroad, Recreational Facilities, Restaurants, Schools, Near Shopping
Location
- Region: Westerly
- Subdivision: North End
HOA & financial
Other financial information
- Total actual rent: 2950
Price history
| Date | Event | Price |
|---|---|---|
| 9/12/2025 | Sold | $384,000-3.8%$228/sqft |
Source: | ||
| 8/6/2025 | Pending sale | $399,000$237/sqft |
Source: | ||
| 7/8/2025 | Listed for sale | $399,000-4.8%$237/sqft |
Source: | ||
| 6/18/2025 | Listing removed | $419,000$249/sqft |
Source: | ||
| 6/6/2025 | Contingent | $419,000$249/sqft |
Source: | ||
Public tax history
| Year | Property taxes | Tax assessment |
|---|---|---|
| 2025 | $1,975 +10.3% | $253,800 +48.1% |
| 2024 | $1,791 +3.5% | $171,400 |
| 2023 | $1,731 | $171,400 |
Find assessor info on the county website
Neighborhood: 02891
Nearby schools
GreatSchools rating
- 6/10Springbrook Elementary SchoolGrades: K-4Distance: 1.2 mi
- 6/10Westerly Middle SchoolGrades: 5-8Distance: 3.4 mi
- 6/10Westerly High SchoolGrades: 9-12Distance: 0.8 mi

Get pre-qualified for a loan
At Zillow Home Loans, we can pre-qualify you in as little as 5 minutes with no impact to your credit score.An equal housing lender. NMLS #10287.
Sell for more on Zillow
Get a free Zillow Showcase℠ listing and you could sell for .
$387,200
2% more+ $7,744
With Zillow Showcase(estimated)
$394,944

