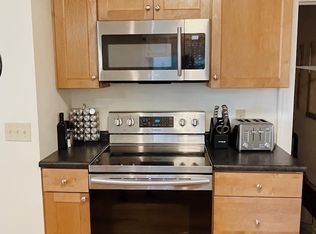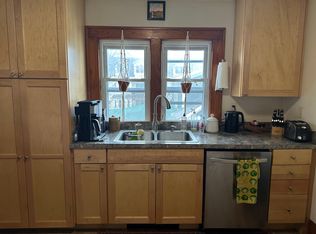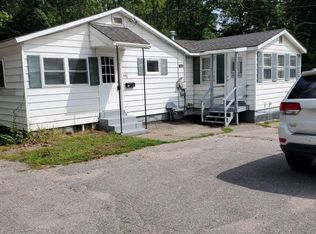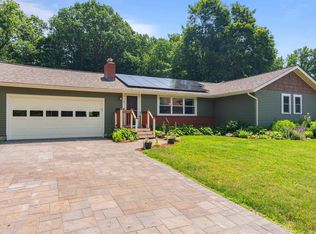Closed
Listed by:
Robert Foley,
Flat Fee Real Estate 802-318-0833
Bought with: KW Vermont
$550,000
67 Proctor Avenue, South Burlington, VT 05403
3beds
1,482sqft
Single Family Residence
Built in 1950
10,454.4 Square Feet Lot
$551,000 Zestimate®
$371/sqft
$3,306 Estimated rent
Home value
$551,000
$523,000 - $579,000
$3,306/mo
Zestimate® history
Loading...
Owner options
Explore your selling options
What's special
A one of kind property in South Burlington on the Burlington border near schools, parks, shops, restaurants and more. The main home has an open living concept. You enter through the mudroom which leads to the spacious and cozy living area featuring wood stove, wood beam ceiling and hardwood floors. Just past the living room is the beautifully designed kitchen featuring custom cabinets, counters, tiled backsplash, cook's stainless steel gas range and kitchen island with butcher block top. The eat-in kitchen looks out to the home's amazing backyard. Off the living room you will find the home's guest bedroom as well as the home's full bath with gorgeous soaking tub and walk-in tiled shower. You will find the home's primary bedroom upstairs in the lovely lofted second floor featuring lots of storage as well as plenty of light from the lofts skylights. As you exit the main home from the kitchen's backyard door, you find the home's ADU. The ADU has a full kitchen, 3/4 bath, living room, lofted bed area and full laundry. A great space for guests or for income to offset your mortgage cost. The true gem of this home is the backyard. It is fully fenced with a brick patio, pergola screened grassed patio, mature plantings and tons of privacy in the middle of the City. This home features many recent updates including water heater, roof and windows. This home is one block from Rice High School and s a 5 minute bike ride to City Market, Oakledge and the bike path. A rare find and must see.
Zillow last checked: 8 hours ago
Listing updated: July 31, 2025 at 01:08pm
Listed by:
Robert Foley,
Flat Fee Real Estate 802-318-0833
Bought with:
Kassian R Prior
KW Vermont
Source: PrimeMLS,MLS#: 5041757
Facts & features
Interior
Bedrooms & bathrooms
- Bedrooms: 3
- Bathrooms: 2
- Full bathrooms: 1
- 3/4 bathrooms: 1
Heating
- Natural Gas, Direct Vent, Wood Stove
Cooling
- None
Appliances
- Included: Dishwasher, Dryer, Gas Range, Refrigerator, Washer, Exhaust Fan
Features
- Dining Area, Kitchen Island, Kitchen/Dining, Kitchen/Family, Kitchen/Living, Living/Dining, Natural Woodwork, Soaking Tub
- Flooring: Carpet, Hardwood, Tile
- Has basement: No
- Has fireplace: Yes
- Fireplace features: Wood Burning
Interior area
- Total structure area: 1,482
- Total interior livable area: 1,482 sqft
- Finished area above ground: 1,482
- Finished area below ground: 0
Property
Parking
- Parking features: Crushed Stone
Features
- Levels: Two
- Stories: 2
- Exterior features: Building, Garden, Shed, Storage
- Fencing: Full
- Frontage length: Road frontage: 75
Lot
- Size: 10,454 sqft
- Features: Landscaped, Level, Neighbor Business, Open Lot, Sidewalks, Near Country Club, Near Golf Course, Near Paths, Near School(s)
Details
- Additional structures: Guest House, Outbuilding
- Parcel number: 60018815580
- Zoning description: residential
Construction
Type & style
- Home type: SingleFamily
- Architectural style: Bungalow
- Property subtype: Single Family Residence
Materials
- Wood Frame
- Foundation: Concrete Slab
- Roof: Shingle
Condition
- New construction: No
- Year built: 1950
Utilities & green energy
- Electric: Circuit Breakers
- Sewer: Public Sewer
- Utilities for property: Cable
Community & neighborhood
Location
- Region: South Burlington
Price history
| Date | Event | Price |
|---|---|---|
| 7/31/2025 | Sold | $550,000-8.2%$371/sqft |
Source: | ||
| 6/2/2025 | Price change | $599,000-7.7%$404/sqft |
Source: | ||
| 5/19/2025 | Listed for sale | $649,000+234.5%$438/sqft |
Source: | ||
| 4/4/2003 | Sold | $194,000+86.5%$131/sqft |
Source: Public Record | ||
| 9/13/1994 | Sold | $104,000-2.8%$70/sqft |
Source: Public Record | ||
Public tax history
| Year | Property taxes | Tax assessment |
|---|---|---|
| 2024 | -- | $281,600 |
| 2023 | -- | $281,600 |
| 2022 | -- | $281,600 |
Find assessor info on the county website
Neighborhood: 05403
Nearby schools
GreatSchools rating
- 9/10Orchard SchoolGrades: PK-5Distance: 1 mi
- 7/10Frederick H. Tuttle Middle SchoolGrades: 6-8Distance: 1.3 mi
- 10/10South Burlington High SchoolGrades: 9-12Distance: 1.2 mi
Schools provided by the listing agent
- Elementary: Orchard Elementary School
- Middle: Frederick H. Tuttle Middle Sch
- High: South Burlington High School
- District: South Burlington Sch Distict
Source: PrimeMLS. This data may not be complete. We recommend contacting the local school district to confirm school assignments for this home.

Get pre-qualified for a loan
At Zillow Home Loans, we can pre-qualify you in as little as 5 minutes with no impact to your credit score.An equal housing lender. NMLS #10287.



