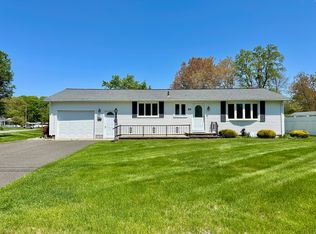Sold for $329,000 on 09/26/25
$329,000
67 Prokop Ave, Ludlow, MA 01056
3beds
960sqft
Single Family Residence
Built in 1959
0.25 Square Feet Lot
$331,700 Zestimate®
$343/sqft
$2,355 Estimated rent
Home value
$331,700
$308,000 - $358,000
$2,355/mo
Zestimate® history
Loading...
Owner options
Explore your selling options
What's special
Whether you're a first-time buyer or looking to downsize, this home offers a smart layout and move-in-ready appeal. The main level features a light-filled living and dining area with hardwood flooring and recessed lighting that create a bright, open feel. The kitchen includes stainless steel appliances and plenty of cabinet storage. A separate screened-in porch offers a relaxing spot to enjoy your morning coffee or unwind in the evening. Downstairs, the finished basement adds generous living space that can be customized to fit your needs whether it's a playroom, guest suite, home gym, or media room. Major mechanical updates in 2023 include a new furnace, heat pump, central air system, and a tankless hot water heater—giving you peace of mind and modern efficiency for years to come. The backyard offers a patio and garden area for outdoor relaxation or entertaining. Located just minutes from I-90, I-291, local shops, grocery stores, and restaurants.
Zillow last checked: 8 hours ago
Listing updated: September 26, 2025 at 11:44am
Listed by:
Charlotte Simmons 860-996-2567,
eXp Realty 888-854-7493,
Brooke Group Real Estate 860-323-8020
Bought with:
Jennifer McDiarmid
William Raveis R.E. & Home Services
Source: MLS PIN,MLS#: 73415133
Facts & features
Interior
Bedrooms & bathrooms
- Bedrooms: 3
- Bathrooms: 2
- Full bathrooms: 2
Heating
- Central, Forced Air, Heat Pump, Natural Gas, ENERGY STAR Qualified Equipment
Cooling
- Central Air, Heat Pump, ENERGY STAR Qualified Equipment
Appliances
- Laundry: Gas Dryer Hookup, Washer Hookup
Features
- Finish - Sheetrock, Internet Available - Broadband, High Speed Internet
- Flooring: Wood, Laminate, Vinyl / VCT
- Doors: Insulated Doors
- Windows: Insulated Windows
- Has basement: No
- Has fireplace: No
Interior area
- Total structure area: 960
- Total interior livable area: 960 sqft
- Finished area above ground: 960
Property
Parking
- Total spaces: 5
- Parking features: Detached, Garage Door Opener, Off Street, Paved
- Garage spaces: 1
- Uncovered spaces: 4
Accessibility
- Accessibility features: No
Features
- Patio & porch: Porch - Enclosed
- Exterior features: Porch - Enclosed, Rain Gutters, Garden
Lot
- Size: 0.25 sqft
- Features: Corner Lot
Details
- Parcel number: 2555562
- Zoning: NA
Construction
Type & style
- Home type: SingleFamily
- Architectural style: Ranch
- Property subtype: Single Family Residence
Materials
- Conventional (2x4-2x6)
- Foundation: Concrete Perimeter
- Roof: Asphalt/Composition Shingles
Condition
- Year built: 1959
Utilities & green energy
- Sewer: Public Sewer
- Water: Public
- Utilities for property: for Gas Range, for Electric Range, for Gas Oven, for Electric Oven, for Gas Dryer, Washer Hookup
Green energy
- Energy efficient items: Thermostat
Community & neighborhood
Community
- Community features: Public Transportation, Shopping, Pool, Tennis Court(s), Park, Walk/Jog Trails, Golf, Medical Facility, Laundromat, Bike Path, Conservation Area, Highway Access, House of Worship, Private School, Public School
Location
- Region: Ludlow
Price history
| Date | Event | Price |
|---|---|---|
| 9/26/2025 | Sold | $329,000+3.1%$343/sqft |
Source: MLS PIN #73415133 | ||
| 8/13/2025 | Contingent | $319,000$332/sqft |
Source: MLS PIN #73415133 | ||
| 8/7/2025 | Listed for sale | $319,000+101.9%$332/sqft |
Source: MLS PIN #73415133 | ||
| 9/16/2014 | Sold | $158,000-2.5%$165/sqft |
Source: Agent Provided | ||
| 7/16/2014 | Price change | $162,000-1.8%$169/sqft |
Source: Coldwell Banker Residential Brokerage - Longmeadow #71660686 | ||
Public tax history
| Year | Property taxes | Tax assessment |
|---|---|---|
| 2025 | $4,128 +3.5% | $237,900 +7.9% |
| 2024 | $3,989 +6.4% | $220,500 +14.7% |
| 2023 | $3,750 +4.3% | $192,200 +6.8% |
Find assessor info on the county website
Neighborhood: 01056
Nearby schools
GreatSchools rating
- 5/10Paul R Baird Middle SchoolGrades: 6-8Distance: 1.4 mi
- 5/10Ludlow Senior High SchoolGrades: 9-12Distance: 1.1 mi
Schools provided by the listing agent
- Elementary: East Street/Harris Brook
- Middle: Paul R. Baird
- High: Ludlow
Source: MLS PIN. This data may not be complete. We recommend contacting the local school district to confirm school assignments for this home.

Get pre-qualified for a loan
At Zillow Home Loans, we can pre-qualify you in as little as 5 minutes with no impact to your credit score.An equal housing lender. NMLS #10287.
Sell for more on Zillow
Get a free Zillow Showcase℠ listing and you could sell for .
$331,700
2% more+ $6,634
With Zillow Showcase(estimated)
$338,334