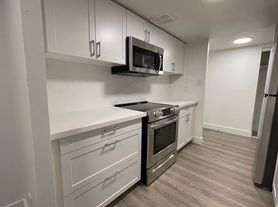High demand Taunton North 4-bedroom detached home w/excellent finishes. Sun-filled home with south-facing kitchen, family room. 9 Ft ceilings on main, open concept layout showcase dining room, family room with cozy fireplace, kitchen with island. Stainless steel appliances. 4 spacious bedrooms, media room/office, bathrooms and laundry room on second floor. South facing primary bedroom w/walk in closets & 5-piece En-suite. Walking distance to top ranking Sinclair Secondary School, parks, restaurants, and big box stores such as Farm Boy, Canadian Tire, Home Depot, Starbucks, LA Fitness and transit stops. Just Minutes to Hwy 412, 401 & 407 and Go Station. Fantastic location.
IDX information is provided exclusively for consumers' personal, non-commercial use, that it may not be used for any purpose other than to identify prospective properties consumers may be interested in purchasing, and that data is deemed reliable but is not guaranteed accurate by the MLS .
House for rent
C$3,600/mo
67 Promenade Dr, Whitby, ON L1R 0L5
4beds
Price may not include required fees and charges.
Singlefamily
Available now
-- Pets
Central air
In unit laundry
4 Parking spaces parking
Natural gas, forced air, fireplace
What's special
South-facing kitchenCozy fireplaceOpen concept layoutKitchen with islandStainless steel appliancesSpacious bedroomsWalk in closets
- 11 days |
- -- |
- -- |
Travel times
Looking to buy when your lease ends?
Consider a first-time homebuyer savings account designed to grow your down payment with up to a 6% match & a competitive APY.
Facts & features
Interior
Bedrooms & bathrooms
- Bedrooms: 4
- Bathrooms: 3
- Full bathrooms: 3
Heating
- Natural Gas, Forced Air, Fireplace
Cooling
- Central Air
Appliances
- Laundry: In Unit, Laundry Room
Features
- ERV/HRV
- Has basement: Yes
- Has fireplace: Yes
Property
Parking
- Total spaces: 4
- Details: Contact manager
Features
- Stories: 2
- Exterior features: Contact manager
Construction
Type & style
- Home type: SingleFamily
- Property subtype: SingleFamily
Materials
- Roof: Asphalt
Community & HOA
Location
- Region: Whitby
Financial & listing details
- Lease term: Contact For Details
Price history
Price history is unavailable.

