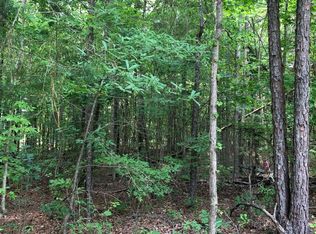Sold for $249,000
$249,000
67 Pulliam Tingen Mine Rd, Roxboro, NC 27574
3beds
960sqft
Single Family Residence, Residential
Built in 1968
3.06 Acres Lot
$-- Zestimate®
$259/sqft
$1,194 Estimated rent
Home value
Not available
Estimated sales range
Not available
$1,194/mo
Zestimate® history
Loading...
Owner options
Explore your selling options
What's special
Move-In Ready Brick Ranch with Bonus 2.06-Acre Corner Parcel! Don't miss this charming 3-bedroom, 1-bath brick home that's truly move-in ready—and it comes with a 2.06-acre corner parcel. Freshly updated with new interior paint and exterior shutters, this home offers comfort and curb appeal. Enjoy peaceful afternoons on the side porch, which includes a convenient laundry area, or entertain guests on the spacious rear deck overlooking the backyard. Sitting on a prime corner, this property boasts approximately 498 feet of road frontage on Pulliam Tingen Mine Road and an additional 85 feet on Mollie Mooney Road. A circular driveway provides easy access and plenty of parking for guests or extra vehicles. This is a rare opportunity to own a move-in ready home with land to grow—schedule your showing today! Home has been virtually staged to show potential
Zillow last checked: 8 hours ago
Listing updated: October 28, 2025 at 01:13am
Listed by:
Terri Reynolds 336-504-3800,
West & Woodall Real Estate - S
Bought with:
Bennie C Glenn, 39628
Coldwell Banker Advantage
Source: Doorify MLS,MLS#: 10113641
Facts & features
Interior
Bedrooms & bathrooms
- Bedrooms: 3
- Bathrooms: 1
- Full bathrooms: 1
Heating
- Heat Pump, Oil
Cooling
- Electric, Heat Pump
Appliances
- Included: Built-In Electric Range, Microwave, Refrigerator
- Laundry: Laundry Room
Features
- Eat-in Kitchen, Kitchen/Dining Room Combination, Pantry
- Flooring: Laminate
- Has fireplace: No
Interior area
- Total structure area: 960
- Total interior livable area: 960 sqft
- Finished area above ground: 960
- Finished area below ground: 0
Property
Parking
- Total spaces: 7
- Parking features: Circular Driveway, Gravel
Accessibility
- Accessibility features: Level Flooring
Features
- Levels: One
- Stories: 1
- Patio & porch: Deck, Front Porch
- Fencing: None
- Has view: Yes
Lot
- Size: 3.06 Acres
Details
- Additional structures: Shed(s)
- Parcel number: 093500039362.000
- Special conditions: Standard
Construction
Type & style
- Home type: SingleFamily
- Architectural style: Ranch
- Property subtype: Single Family Residence, Residential
Materials
- Brick
- Foundation: Brick/Mortar
- Roof: Shingle
Condition
- New construction: No
- Year built: 1968
Utilities & green energy
- Sewer: Private Sewer
- Water: Well
Community & neighborhood
Location
- Region: Roxboro
- Subdivision: Not in a Subdivision
Other
Other facts
- Road surface type: Asphalt
Price history
| Date | Event | Price |
|---|---|---|
| 9/18/2025 | Sold | $249,000-3.9%$259/sqft |
Source: | ||
| 8/11/2025 | Pending sale | $259,000$270/sqft |
Source: | ||
| 8/3/2025 | Listed for sale | $259,000$270/sqft |
Source: | ||
Public tax history
| Year | Property taxes | Tax assessment |
|---|---|---|
| 2025 | $714 +30.3% | $105,710 +50.6% |
| 2024 | $548 | $70,206 |
| 2023 | $548 +0.3% | $70,206 |
Find assessor info on the county website
Neighborhood: 27574
Nearby schools
GreatSchools rating
- 6/10North End ElementaryGrades: K-5Distance: 4.9 mi
- 2/10Northern MiddleGrades: 6-8Distance: 6.1 mi
- 2/10Person High SchoolGrades: 9-12Distance: 5.5 mi
Schools provided by the listing agent
- Elementary: Person - North
- Middle: Person - Northern
- High: Person - Person
Source: Doorify MLS. This data may not be complete. We recommend contacting the local school district to confirm school assignments for this home.
Get pre-qualified for a loan
At Zillow Home Loans, we can pre-qualify you in as little as 5 minutes with no impact to your credit score.An equal housing lender. NMLS #10287.
