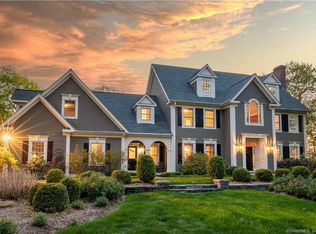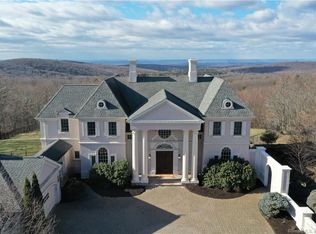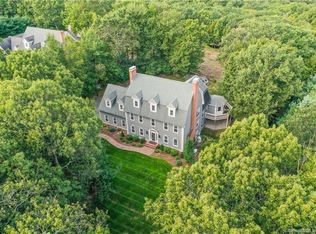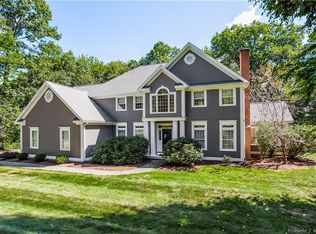Sold for $975,000 on 01/29/25
$975,000
67 Quail Run, Glastonbury, CT 06033
5beds
6,325sqft
Single Family Residence
Built in 1998
1.13 Acres Lot
$1,022,700 Zestimate®
$154/sqft
$7,740 Estimated rent
Home value
$1,022,700
$931,000 - $1.12M
$7,740/mo
Zestimate® history
Loading...
Owner options
Explore your selling options
What's special
STUNNING ENGLISH MANOR STYLE HOME in sought after Balmoral neighborhood with 5 bedrooms, 5 and 2 half baths with DEEDED RIGHTS TO DIAMOND LAKE! Spectacular winter views of the Hartford skyline off the back patio. Enter into the dramatic foyer to a home with hardwood floors throughout and quality at every turn. Many new trendy light fixtures. First floor office with vaulted ceilings or can be used as a playroom. High end kitchen with Viking range and inlaid cabinetry with views of back yard. In-law/ au pair or teenage suite bonus room over the garage perfectly set up with a full bath and closet. Second floor offers 4 additional bedrooms each with en suite bathrooms. Primary bedroom with attached quiet office or can easily convert to a spacious walk in closet. Lower level finished space with a full bath offers a second set of stairs for garage access. Septic system is located in the front, so an inground pool can be positioned in the backyard. Home backs to the Meshomasic State Forest offering walking trails and privacy. This home comes with deeded access to Diamond Lake, a short walk away. Enjoy the private beach, water, volleyball, diving raft, fire pit and picnic tables. Updated energy efficient HVAC system (2015) using Carrier Green Speed heat pumps along with additional insulation greatly reduces heating and air conditioning costs. New well pump installed (2020) and new central vac (2016) Generator hook up, irrigation.
Zillow last checked: 8 hours ago
Listing updated: January 29, 2025 at 02:41pm
Listed by:
Julie Corrado 860-604-3809,
Coldwell Banker Realty 860-644-2461
Bought with:
Dustin M. Crabtree, RES.0820939
Coldwell Banker Realty
Source: Smart MLS,MLS#: 24059728
Facts & features
Interior
Bedrooms & bathrooms
- Bedrooms: 5
- Bathrooms: 7
- Full bathrooms: 5
- 1/2 bathrooms: 2
Primary bedroom
- Features: High Ceilings, Dressing Room, Full Bath, Stall Shower, Whirlpool Tub
- Level: Upper
- Area: 255 Square Feet
- Dimensions: 17 x 15
Bedroom
- Features: High Ceilings
- Level: Upper
- Area: 180 Square Feet
- Dimensions: 15 x 12
Bedroom
- Features: High Ceilings, Full Bath
- Level: Upper
- Area: 154 Square Feet
- Dimensions: 14 x 11
Bedroom
- Features: High Ceilings
- Level: Upper
- Area: 143 Square Feet
- Dimensions: 13 x 11
Bedroom
- Features: High Ceilings, Bedroom Suite
- Level: Upper
- Area: 396 Square Feet
- Dimensions: 22 x 18
Dining room
- Features: High Ceilings, Hardwood Floor
- Level: Main
- Area: 210 Square Feet
- Dimensions: 15 x 14
Family room
- Features: High Ceilings, Wet Bar, Fireplace, Hardwood Floor
- Level: Main
- Area: 432 Square Feet
- Dimensions: 24 x 18
Kitchen
- Features: High Ceilings, Breakfast Bar, French Doors, Pantry, Hardwood Floor
- Level: Main
- Area: 252 Square Feet
- Dimensions: 18 x 14
Living room
- Features: High Ceilings, Hardwood Floor
- Level: Main
- Area: 195 Square Feet
- Dimensions: 15 x 13
Office
- Features: Palladian Window(s), High Ceilings, Hardwood Floor
- Level: Main
- Area: 180 Square Feet
- Dimensions: 15 x 12
Other
- Features: High Ceilings, Hardwood Floor
- Level: Main
- Area: 208 Square Feet
- Dimensions: 16 x 13
Rec play room
- Features: Full Bath
- Level: Lower
Heating
- Forced Air, Oil
Cooling
- Central Air
Appliances
- Included: Oven/Range, Microwave, Range Hood, Refrigerator, Dishwasher, Disposal, Trash Compactor, Washer, Dryer, Water Heater
- Laundry: Upper Level
Features
- Central Vacuum, Entrance Foyer
- Windows: Thermopane Windows
- Basement: Full,Partially Finished
- Attic: Pull Down Stairs
- Number of fireplaces: 2
Interior area
- Total structure area: 6,325
- Total interior livable area: 6,325 sqft
- Finished area above ground: 5,110
- Finished area below ground: 1,215
Property
Parking
- Total spaces: 3
- Parking features: Attached, Garage Door Opener
- Attached garage spaces: 3
Features
- Patio & porch: Patio
Lot
- Size: 1.13 Acres
- Features: Few Trees
Details
- Parcel number: 574790
- Zoning: RR
Construction
Type & style
- Home type: SingleFamily
- Architectural style: Colonial
- Property subtype: Single Family Residence
Materials
- Clapboard
- Foundation: Concrete Perimeter
- Roof: Asphalt
Condition
- New construction: No
- Year built: 1998
Utilities & green energy
- Sewer: Septic Tank
- Water: Well
- Utilities for property: Underground Utilities, Cable Available
Green energy
- Energy efficient items: Insulation, Windows
Community & neighborhood
Location
- Region: Glastonbury
- Subdivision: Balmoral
HOA & financial
HOA
- Has HOA: Yes
- HOA fee: $30 monthly
- Services included: Snow Removal
Price history
| Date | Event | Price |
|---|---|---|
| 1/29/2025 | Sold | $975,000-2.4%$154/sqft |
Source: | ||
| 1/3/2025 | Pending sale | $999,000$158/sqft |
Source: | ||
| 11/13/2024 | Listed for sale | $999,000$158/sqft |
Source: | ||
| 10/31/2024 | Listing removed | $999,000$158/sqft |
Source: | ||
| 10/29/2024 | Price change | $999,000-2.5%$158/sqft |
Source: | ||
Public tax history
| Year | Property taxes | Tax assessment |
|---|---|---|
| 2025 | $19,314 +4.2% | $588,300 +1.4% |
| 2024 | $18,532 +3% | $580,400 |
| 2023 | $17,998 +1.6% | $580,400 +22.3% |
Find assessor info on the county website
Neighborhood: 06033
Nearby schools
GreatSchools rating
- 8/10Gideon Welles SchoolGrades: 5-6Distance: 3.3 mi
- 7/10Smith Middle SchoolGrades: 6-8Distance: 5.2 mi
- 9/10Glastonbury High SchoolGrades: 9-12Distance: 5.7 mi
Schools provided by the listing agent
- Elementary: Hopewell
- Middle: Smith,Gideon Welles
- High: Glastonbury
Source: Smart MLS. This data may not be complete. We recommend contacting the local school district to confirm school assignments for this home.

Get pre-qualified for a loan
At Zillow Home Loans, we can pre-qualify you in as little as 5 minutes with no impact to your credit score.An equal housing lender. NMLS #10287.
Sell for more on Zillow
Get a free Zillow Showcase℠ listing and you could sell for .
$1,022,700
2% more+ $20,454
With Zillow Showcase(estimated)
$1,043,154


