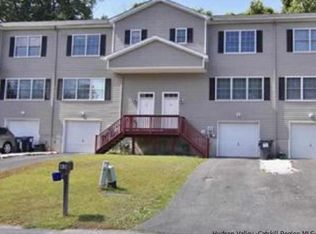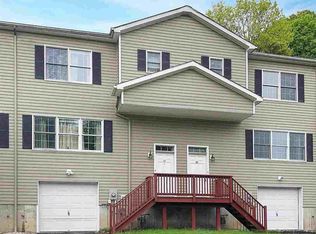Spacious Multi Level End Unit, Three bedroom luxury town home built in 2006. The main floor consists of a half bath, formal living room that leads to a large open kitchen that is loaded with cabinets and counter space with dining area that boasts gleaming hardwood floor. The second floor features three bedrooms and two full baths. Large master suite on the second floor offers its own private bath. There is a 600 square foot finished lower level that makes for a great family room or entertainment room. Central Air throughout. Sliding doors lead from the dining area to your own private deck overlooking a fully fenced in spacious yard. Located in a quiet neighborhood, conveniently close to major commuting routes to include route 32 and route 9W in the town of Saugerties. Come and enjoy the many activities that Saugerties has to offer. Take a short trip to the village and enjoy all the shops, cafes', restaurants, nightlife, Hits horse shows. Neighborhood is great for taking walks and bike riding. The home sits on its own lot and there is NO HOA! DON'T WAIT!! THIS BEAUTIFUL HOME WON'T LAST LONG!! Available for showings NOW!!This home is a must see!!
This property is off market, which means it's not currently listed for sale or rent on Zillow. This may be different from what's available on other websites or public sources.

