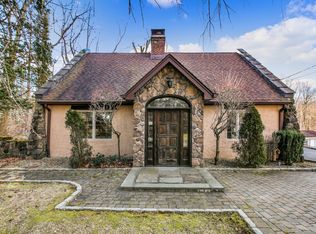Sold for $875,000
$875,000
67 Ridge Road, Hartsdale, NY 10530
4beds
2,254sqft
Single Family Residence, Residential
Built in 1947
0.72 Acres Lot
$893,000 Zestimate®
$388/sqft
$5,927 Estimated rent
Home value
$893,000
$804,000 - $991,000
$5,927/mo
Zestimate® history
Loading...
Owner options
Explore your selling options
What's special
Accepted Offer, Contracts out. NO OPEN HOUSE!! Expansive, Updated Home with Flexible Living in Hartsdale! Welcome to 67 Ridge Road, a freshly painted expansive 4-bedroom, 2.5-bath home with space, style, and smart updates throughout. The sunny living room features a charming fireplace and a picture window overlooking the beautifully landscaped front yard. The updated kitchen boasts quartz counters and direct access to a spacious deck overlooking near 3/4th acre wooded land - perfect for indoor-outdoor entertaining. Two upper levels offer 4 bedrooms and 2 full baths - including a spacious en suite with dual closets, a private top-floor bedroom with room to add a bath and steps up to ample attic storage. Downstairs, the massive family room is unparalleled! Beside it you will find laundry area, half bath, door to yard and space to create your own wine cellar. Several steps down lead to large basement with workshop shelving, mechanicals and abundance of storage areas. Recent upgrades in 2021 include new roof, mechanicals, water heater, A/C’s, chimney caps, gutter guards, kitchen and baths. With oversized garage, privacy and excellent location close to Greenburgh Town amenities and Hartsdale Metro North station, this one checks every box! STAR Rebate of $1,173 for those who qualify.
Zillow last checked: 8 hours ago
Listing updated: September 04, 2025 at 11:12am
Listed by:
Lauren Zaccaria 914-980-1042,
Houlihan Lawrence Inc. 914-238-4766
Bought with:
Danielle Benanti Bonner, 10401270862
Julia B Fee Sothebys Int. Rlty
Source: OneKey® MLS,MLS#: 849548
Facts & features
Interior
Bedrooms & bathrooms
- Bedrooms: 4
- Bathrooms: 3
- Full bathrooms: 2
- 1/2 bathrooms: 1
Other
- Description: Entry, Living Room with Fireplace, Dining Room, Door to Deck
- Level: First
Other
- Description: Primary Bedroom with En Suite Full Bath, Bedroom, Full Hall Bath, Bedroom
- Level: Second
Other
- Description: Huge Bedroom with Staris to Attic
- Level: Third
Other
- Description: Very Spacious Family Room with Door to Oversized One Car Garage, Half Bath, Laundry Room, Door to Backyard, Storage Space/Potential Wine Cellar
- Level: Lower
Other
- Description: Unfinished Basement with Workbenches and Young Mechanicals
- Level: Basement
Heating
- Oil
Cooling
- Wall/Window Unit(s)
Appliances
- Included: Dishwasher, Dryer, Electric Water Heater, Oven, Range, Refrigerator, Washer
Features
- Built-in Features, Entrance Foyer, Formal Dining, His and Hers Closets, In-Law Floorplan, Kitchen Island, Primary Bathroom, Natural Woodwork, Quartz/Quartzite Counters, Storage
- Basement: Partially Finished,See Remarks,Storage Space
- Attic: Walkup
- Number of fireplaces: 1
- Fireplace features: Living Room, Wood Burning
Interior area
- Total structure area: 2,737
- Total interior livable area: 2,254 sqft
Property
Parking
- Total spaces: 4
- Parking features: Garage
- Garage spaces: 1
Lot
- Size: 0.72 Acres
Details
- Parcel number: 2689008190001390000001
- Special conditions: None
Construction
Type & style
- Home type: SingleFamily
- Property subtype: Single Family Residence, Residential
Materials
- Shingle Siding
Condition
- Year built: 1947
Utilities & green energy
- Sewer: Public Sewer
- Water: Public
- Utilities for property: Trash Collection Public
Community & neighborhood
Location
- Region: Hartsdale
Other
Other facts
- Listing agreement: Exclusive Right To Sell
Price history
| Date | Event | Price |
|---|---|---|
| 9/4/2025 | Sold | $875,000+3.6%$388/sqft |
Source: | ||
| 7/17/2025 | Pending sale | $845,000$375/sqft |
Source: | ||
| 7/3/2025 | Listed for sale | $845,000+150.4%$375/sqft |
Source: | ||
| 4/8/2022 | Sold | $337,500$150/sqft |
Source: Public Record Report a problem | ||
Public tax history
| Year | Property taxes | Tax assessment |
|---|---|---|
| 2024 | -- | $744,000 +14.1% |
| 2023 | -- | $652,200 +5.6% |
| 2022 | -- | $617,900 +27.5% |
Find assessor info on the county website
Neighborhood: 10530
Nearby schools
GreatSchools rating
- 7/10Highview SchoolGrades: 2-4Distance: 0.8 mi
- 6/10Woodlands Senior High SchoolGrades: 7-12Distance: 0.7 mi
- NALee F Jackson SchoolGrades: K-1Distance: 1.3 mi
Schools provided by the listing agent
- Elementary: Lee F Jackson School
- Middle: Woodlands Middle/High School
- High: Woodlands Middle/High School
Source: OneKey® MLS. This data may not be complete. We recommend contacting the local school district to confirm school assignments for this home.
Get a cash offer in 3 minutes
Find out how much your home could sell for in as little as 3 minutes with a no-obligation cash offer.
Estimated market value$893,000
Get a cash offer in 3 minutes
Find out how much your home could sell for in as little as 3 minutes with a no-obligation cash offer.
Estimated market value
$893,000
